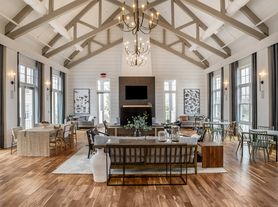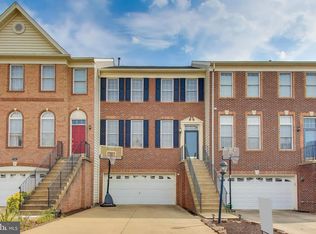Step inside and feel at home! This charming 3 bedroom, 3.5 bath brick-front town home residence in prime location, offers tremendous living space, gleaming hardwood floors, formal dining room. The bedroom level conveniently has the laundry space. The gourmet kitchen boasts stainless steel appliances, granite countertops, and ample workspace. The dining area features a stunning wall of custom built-in cabinetry and flows seamlessly into the inviting living room with a warm fireplace. The Lower level includes a rec room and bonus third full bath, with a walkout to the backyard. Outdoor entertaining is a breeze with the expansive deck, with stairs leading down to the fenced backyard. This stunning brick-front home with attached 2 car garage offers fresh style, modern comfort, and numerous amenities. Location is minutes from Dulles Airport and very close to the Loudoun Metro station and shopping. Recent updates include: TREX deck & new backyard gate (2025), new main-level hardwood floors (2024), new carpet (2024), Vinyl flooring in basement (2024), master bath renovation (2023-2024), full interior painting (2020), HVAC (2019), patio retiled (2019), roof (2018), and new hot water boiler (2018).
Townhouse for rent
$3,050/mo
22438 Maison Carree Sq, Ashburn, VA 20148
3beds
2,600sqft
Price may not include required fees and charges.
Townhouse
Available now
Cats, dogs OK
Central air, electric, ceiling fan
In unit laundry
4 Attached garage spaces parking
Natural gas, central, fireplace
What's special
- 61 days |
- -- |
- -- |
Travel times
Looking to buy when your lease ends?
Consider a first-time homebuyer savings account designed to grow your down payment with up to a 6% match & 3.83% APY.
Facts & features
Interior
Bedrooms & bathrooms
- Bedrooms: 3
- Bathrooms: 4
- Full bathrooms: 3
- 1/2 bathrooms: 1
Heating
- Natural Gas, Central, Fireplace
Cooling
- Central Air, Electric, Ceiling Fan
Appliances
- Included: Dishwasher, Disposal, Dryer, Microwave, Refrigerator, Stove
- Laundry: In Unit, Upper Level
Features
- Ceiling Fan(s), Dining Area, Kitchen - Gourmet, Open Floorplan, Primary Bath(s), Recessed Lighting, Walk-In Closet(s)
- Flooring: Carpet, Hardwood
- Has basement: Yes
- Has fireplace: Yes
Interior area
- Total interior livable area: 2,600 sqft
Property
Parking
- Total spaces: 4
- Parking features: Attached, Driveway, On Street, Covered
- Has attached garage: Yes
- Details: Contact manager
Features
- Exterior features: Contact manager
Details
- Parcel number: 090370559000
Construction
Type & style
- Home type: Townhouse
- Architectural style: Colonial
- Property subtype: Townhouse
Condition
- Year built: 2000
Utilities & green energy
- Utilities for property: Garbage
Building
Management
- Pets allowed: Yes
Community & HOA
Community
- Features: Pool, Tennis Court(s)
HOA
- Amenities included: Basketball Court, Pool, Tennis Court(s)
Location
- Region: Ashburn
Financial & listing details
- Lease term: Contact For Details
Price history
| Date | Event | Price |
|---|---|---|
| 9/27/2025 | Price change | $3,050-7.6%$1/sqft |
Source: Bright MLS #VALO2104006 | ||
| 8/12/2025 | Listed for rent | $3,300$1/sqft |
Source: Bright MLS #VALO2104006 | ||
| 7/10/2017 | Sold | $460,000$177/sqft |
Source: Public Record | ||
| 6/10/2017 | Pending sale | $460,000$177/sqft |
Source: EXP Realty, LLC. #LO9966259 | ||
| 6/10/2017 | Listed for sale | $460,000$177/sqft |
Source: EXP Realty, LLC. #LO9966259 | ||

