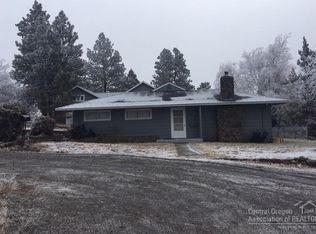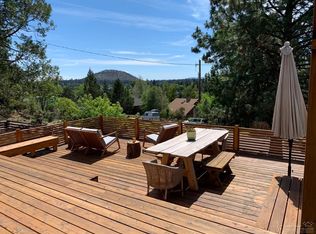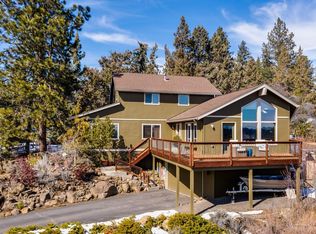Closed
$1,055,000
2244 2nd St, Bend, OR 97703
3beds
3baths
2,227sqft
Single Family Residence
Built in 1956
0.34 Acres Lot
$1,048,800 Zestimate®
$474/sqft
$3,743 Estimated rent
Home value
$1,048,800
$975,000 - $1.13M
$3,743/mo
Zestimate® history
Loading...
Owner options
Explore your selling options
What's special
New price plus at $25K credit for buyer! Stunning single level home on .34 acre lot in River West with views overlooking the Old Mill and the Deschutes River is a slice of paradise in the heart of Bend. This fully remodeled, energy efficient home has charm galore with 3 beautiful bedrooms, 3 full baths, plus an office/flex space off the primary suite. Step outside and discover the garden of your dreams with fruit trees, berries, herbs, relaxing decks and patio plus room for an RV with hookup, and space for an ADU. Custom touches and thoughtful design can be seen throughout the home, from solar panels on the roof, custom tile work in the kitchen, quartz counters, spa-like primary bathroom with radiant floors and more. You have to see this home to appreciate all the attention put into it. The location can't be beat-walk to the Deschutes River, First Street Rapids, Hillside Park, Newport Avenue but has the benefit of a quiet dead end street with view
Zillow last checked: 8 hours ago
Listing updated: September 10, 2025 at 05:15pm
Listed by:
eXp Realty, LLC 888-814-9613
Bought with:
RE/MAX Key Properties
Source: Oregon Datashare,MLS#: 220201250
Facts & features
Interior
Bedrooms & bathrooms
- Bedrooms: 3
- Bathrooms: 3
Heating
- ENERGY STAR Qualified Equipment, Forced Air, Radiant
Cooling
- Central Air
Appliances
- Included: Cooktop, Dishwasher, Disposal, Dryer, Microwave, Oven, Range, Refrigerator, Tankless Water Heater, Washer, Water Heater
Features
- Breakfast Bar, Built-in Features, Ceiling Fan(s), Double Vanity, Granite Counters, Linen Closet, Open Floorplan, Pantry, Primary Downstairs, Shower/Tub Combo, Smart Thermostat, Solar Tube(s), Solid Surface Counters, Walk-In Closet(s)
- Flooring: Laminate, Tile
- Windows: Double Pane Windows
- Basement: None
- Has fireplace: Yes
- Fireplace features: Gas, Living Room
- Common walls with other units/homes: No Common Walls
Interior area
- Total structure area: 2,227
- Total interior livable area: 2,227 sqft
Property
Parking
- Parking features: Gravel, No Garage, RV Access/Parking
Accessibility
- Accessibility features: Accessible Doors, Accessible Hallway(s), Grip-Accessible Features
Features
- Levels: One
- Stories: 1
- Patio & porch: Covered, Covered Deck, Deck, Patio, Side Porch
- Exterior features: Courtyard, RV Hookup
- Fencing: Fenced
- Has view: Yes
- View description: Mountain(s), Neighborhood, Territorial
Lot
- Size: 0.34 Acres
- Features: Drip System, Garden, Landscaped, Level
Details
- Additional structures: Shed(s), Storage
- Parcel number: 101250
- Zoning description: RS
- Special conditions: Standard
Construction
Type & style
- Home type: SingleFamily
- Architectural style: Ranch
- Property subtype: Single Family Residence
Materials
- Frame
- Foundation: Concrete Perimeter, Stemwall
- Roof: Composition
Condition
- New construction: No
- Year built: 1956
Utilities & green energy
- Sewer: Public Sewer
- Water: Public
Community & neighborhood
Security
- Security features: Carbon Monoxide Detector(s), Smoke Detector(s)
Location
- Region: Bend
- Subdivision: Aubrey Heights
Other
Other facts
- Listing terms: Cash,Conventional,FHA
- Road surface type: Gravel
Price history
| Date | Event | Price |
|---|---|---|
| 9/10/2025 | Sold | $1,055,000-1.9%$474/sqft |
Source: | ||
| 8/16/2025 | Pending sale | $1,075,000$483/sqft |
Source: | ||
| 7/11/2025 | Price change | $1,075,000-4.4%$483/sqft |
Source: | ||
| 6/23/2025 | Price change | $1,125,000-2.1%$505/sqft |
Source: | ||
| 6/18/2025 | Price change | $1,149,000-4.2%$516/sqft |
Source: | ||
Public tax history
Tax history is unavailable.
Neighborhood: River West
Nearby schools
GreatSchools rating
- 9/10High Lakes Elementary SchoolGrades: K-5Distance: 1.9 mi
- 6/10Pacific Crest Middle SchoolGrades: 6-8Distance: 2.6 mi
- 10/10Summit High SchoolGrades: 9-12Distance: 2.5 mi
Schools provided by the listing agent
- Elementary: High Lakes Elem
- Middle: Pacific Crest Middle
- High: Summit High
Source: Oregon Datashare. This data may not be complete. We recommend contacting the local school district to confirm school assignments for this home.

Get pre-qualified for a loan
At Zillow Home Loans, we can pre-qualify you in as little as 5 minutes with no impact to your credit score.An equal housing lender. NMLS #10287.
Sell for more on Zillow
Get a free Zillow Showcase℠ listing and you could sell for .
$1,048,800
2% more+ $20,976
With Zillow Showcase(estimated)
$1,069,776

