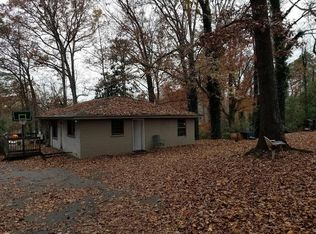NICE 3 BEDROOM 2 BATH BRICK RANCH, LARGE BACK YARD, LARGE LIVING ROOM, SEPARATE DINING ROOM, DEN WITH FIRE PLACE, EAT IN KITCHEN. PROPERTY SOLD SUBJECT TO 3RD PARTY APPROVAL (SHORT SALE). OWNER IS LICENSED AGENT. SELLER ASKING FOR HIGHEST AND BEST BY 10AM TUESDAY 11-07-2017
This property is off market, which means it's not currently listed for sale or rent on Zillow. This may be different from what's available on other websites or public sources.
