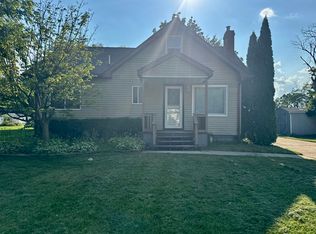Welcome to your next home in the highly sought-after Fairview Farms subdivision!
This spacious 4-bedroom, 2.5-bath single-family home is located in the award-winning Rochester School District, making it perfect for families. You'll love the bright and airy main floor with beautiful hardwood flooring, while the upstairs features newer carpet for a cozy feel.
The oversized master bedroom and massive walk-in closet are true highlights plenty of space to relax and stay organized! Plus, you're just minutes from The Village of Rochester Hills, grocery stores, and all the shopping and dining options you could ask for.
Corporate lease welcome. Long-term lease preferred.
No smoking is allowed. Minimum credit score of 700 required. Household monthly income must be at least 3 times the rent.
Pets allowed with a $400 refundable deposit and $50/month pet rent.
Corporate lease welcome. Long-term lease preferred.
No smoking is allowed. Minimum credit score of 700 required. Household monthly income must be at least 3 times the rent.
Pets are welcome with a $400 refundable deposit and $50/month pet rent.
House for rent
$3,300/mo
2244 N Fairview Ln, Rochester Hills, MI 48306
4beds
2,440sqft
Price may not include required fees and charges.
Single family residence
Available now
Cats, small dogs OK
Central air
In unit laundry
Attached garage parking
Forced air
What's special
Oversized master bedroomMassive walk-in closetNewer carpetBeautiful hardwood flooring
- 1 day
- on Zillow |
- -- |
- -- |
Travel times
Add up to $600/yr to your down payment
Consider a first-time homebuyer savings account designed to grow your down payment with up to a 6% match & 4.15% APY.
Facts & features
Interior
Bedrooms & bathrooms
- Bedrooms: 4
- Bathrooms: 3
- Full bathrooms: 2
- 1/2 bathrooms: 1
Heating
- Forced Air
Cooling
- Central Air
Appliances
- Included: Dishwasher, Dryer, Microwave, Oven, Refrigerator, Washer
- Laundry: In Unit
Features
- Walk In Closet
- Flooring: Carpet, Hardwood
Interior area
- Total interior livable area: 2,440 sqft
Property
Parking
- Parking features: Attached
- Has attached garage: Yes
- Details: Contact manager
Features
- Exterior features: Heating system: Forced Air, Walk In Closet
Details
- Parcel number: 1505282015
Construction
Type & style
- Home type: SingleFamily
- Property subtype: Single Family Residence
Community & HOA
Location
- Region: Rochester Hills
Financial & listing details
- Lease term: 1 Year
Price history
| Date | Event | Price |
|---|---|---|
| 8/3/2025 | Listed for rent | $3,300+3.1%$1/sqft |
Source: Zillow Rentals | ||
| 3/31/2025 | Listing removed | $3,200$1/sqft |
Source: Zillow Rentals | ||
| 3/30/2025 | Listed for rent | $3,200$1/sqft |
Source: Zillow Rentals | ||
| 2/23/2023 | Sold | $425,000-1.1%$174/sqft |
Source: | ||
| 1/30/2023 | Pending sale | $429,900$176/sqft |
Source: | ||
![[object Object]](https://photos.zillowstatic.com/fp/d063a9675d1edc3af13a5422462d4f11-p_i.jpg)
