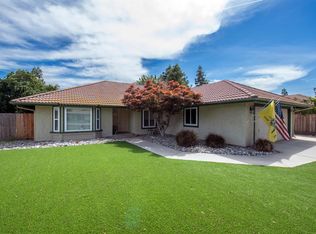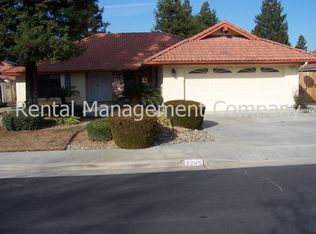Sold for $410,000 on 09/16/25
$410,000
2244 Purvis Ave, Clovis, CA 93611
3beds
2baths
1,676sqft
Residential, Single Family Residence
Built in 1986
7,562.02 Square Feet Lot
$412,400 Zestimate®
$245/sqft
$2,395 Estimated rent
Home value
$412,400
$375,000 - $454,000
$2,395/mo
Zestimate® history
Loading...
Owner options
Explore your selling options
What's special
Welcome to a wonderful opportunity to own a home from its original owner, perfectly situated within walking distance to the iconic Clovis High School! With 3 spacious bedrooms, 2 bathrooms, and a versatile bonus room perfect for a second living space, playroom, theatre, or gaming area, this home offers flexibility within its inviting layout that is sure to fit your lifestyle.Step inside to a spacious entry that flows seamlessly into an open‑concept living area anchored by a cozy brick fireplace, creating a warm and welcoming atmosphere. The kitchen is designed with function in mind, featuring counter seating, abundant storage, lots of prep space, a newer dishwasher, and the refrigerator is included!Enjoy the comfort of a newer HVAC system and water heater, plus an indoor laundry room complete with washer and dryer. The oversized owner's suite is a true retreat size, while each additional bedroom offers generous space for rest or work.With its smart layout that's ideal for entertaining and a location that places you near the heart of Clovis tradition, this home is ready for your personal touch! Schedule your showing today!
Zillow last checked: 8 hours ago
Listing updated: September 16, 2025 at 04:06pm
Listed by:
Toni Braun DRE #02018685 559-360-1744,
Rise Realty
Bought with:
Lobna Botros, DRE #01987176
C Moon Realty
Source: Fresno MLS,MLS#: 634080Originating MLS: Fresno MLS
Facts & features
Interior
Bedrooms & bathrooms
- Bedrooms: 3
- Bathrooms: 2
Primary bedroom
- Area: 0
- Dimensions: 0 x 0
Bedroom 1
- Area: 0
- Dimensions: 0 x 0
Bedroom 2
- Area: 0
- Dimensions: 0 x 0
Bedroom 3
- Area: 0
- Dimensions: 0 x 0
Bedroom 4
- Area: 0
- Dimensions: 0 x 0
Dining room
- Area: 0
- Dimensions: 0 x 0
Family room
- Area: 0
- Dimensions: 0 x 0
Kitchen
- Area: 0
- Dimensions: 0 x 0
Living room
- Area: 0
- Dimensions: 0 x 0
Basement
- Area: 0
Heating
- Has Heating (Unspecified Type)
Cooling
- Central Air
Appliances
- Laundry: Inside
Features
- Number of fireplaces: 1
Interior area
- Total structure area: 1,676
- Total interior livable area: 1,676 sqft
Property
Parking
- Total spaces: 2
- Parking features: Garage - Attached
- Attached garage spaces: 2
Features
- Levels: One
- Stories: 1
Lot
- Size: 7,562 sqft
- Dimensions: 72 x 105
- Features: Urban
Details
- Parcel number: 55116202
- Zoning: R1
Construction
Type & style
- Home type: SingleFamily
- Property subtype: Residential, Single Family Residence
Materials
- Stucco
- Foundation: Concrete
- Roof: Tile
Condition
- Year built: 1986
Utilities & green energy
- Water: Public
- Utilities for property: Public Utilities
Community & neighborhood
Location
- Region: Clovis
HOA & financial
Other financial information
- Total actual rent: 0
Other
Other facts
- Listing agreement: Exclusive Right To Sell
Price history
| Date | Event | Price |
|---|---|---|
| 9/16/2025 | Sold | $410,000-3.5%$245/sqft |
Source: Fresno MLS #634080 | ||
| 8/18/2025 | Pending sale | $425,000$254/sqft |
Source: Fresno MLS #634080 | ||
| 7/24/2025 | Listed for sale | $425,000$254/sqft |
Source: Fresno MLS #634080 | ||
Public tax history
| Year | Property taxes | Tax assessment |
|---|---|---|
| 2025 | -- | $185,432 +2% |
| 2024 | $2,308 +1.8% | $181,797 +2% |
| 2023 | $2,267 +1.2% | $178,233 +2% |
Find assessor info on the county website
Neighborhood: 93611
Nearby schools
GreatSchools rating
- 5/10Clovis Elementary SchoolGrades: K-6Distance: 0.3 mi
- 7/10Clark Intermediate SchoolGrades: 7-8Distance: 1.6 mi
- 9/10Clovis High SchoolGrades: 9-12Distance: 0.5 mi
Schools provided by the listing agent
- Elementary: Clovis Elementary
- Middle: Clark
- High: Clovis
Source: Fresno MLS. This data may not be complete. We recommend contacting the local school district to confirm school assignments for this home.

Get pre-qualified for a loan
At Zillow Home Loans, we can pre-qualify you in as little as 5 minutes with no impact to your credit score.An equal housing lender. NMLS #10287.
Sell for more on Zillow
Get a free Zillow Showcase℠ listing and you could sell for .
$412,400
2% more+ $8,248
With Zillow Showcase(estimated)
$420,648
