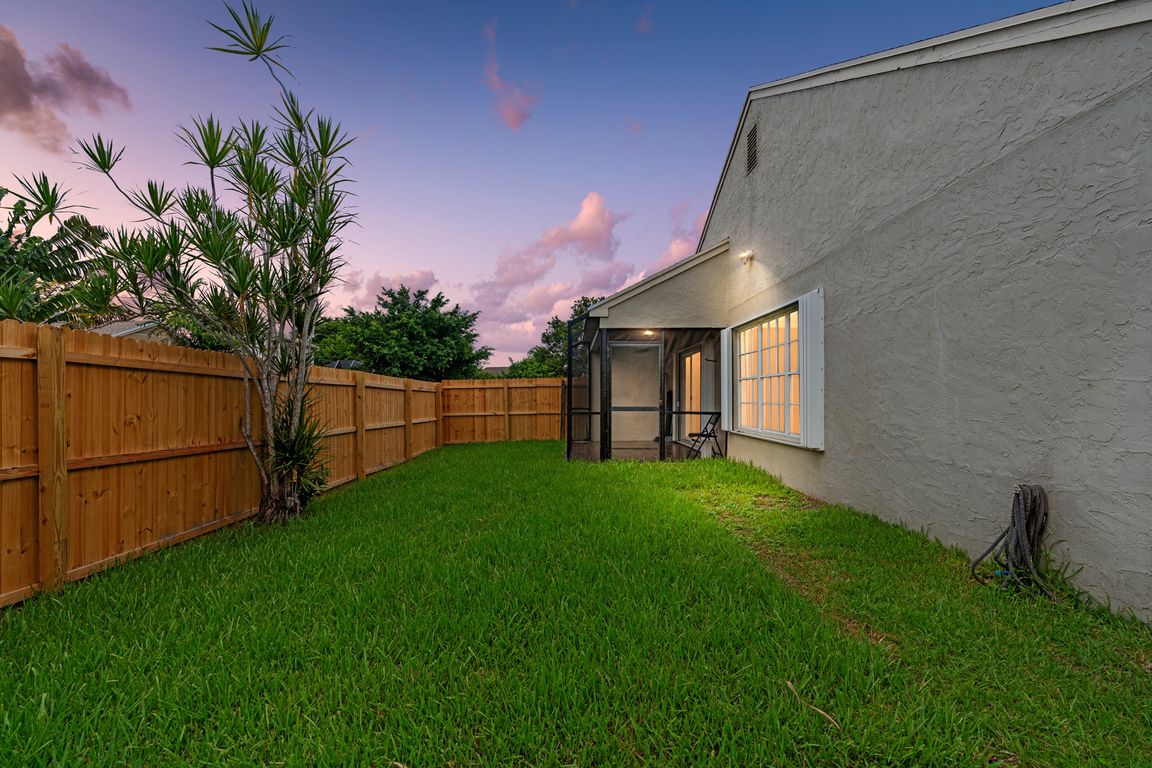
For salePrice cut: $20K (8/27)
$590,000
3beds
1,815sqft
22449 Middletown Drive, Boca Raton, FL 33428
3beds
1,815sqft
Single family residence
Built in 1991
5,100 sqft
2 Attached garage spaces
$325 price/sqft
$148 monthly HOA fee
What's special
ABSOLUTELY GORGEOUS SINGLE-FAMILY HOME | PRIME BOCA RATON LOCATION | DESIRABLE BOCA WINDS COMMUNITY | Oversized Lot | Room for a Pool | Low HOA Fee | Well Maintained & Immaculate Condition | Freshly Painted | Bright Open Floor Plan | Dramatic Vaulted Ceilings | LED Custom Lighting | Eat-In Kitchen ...
- 29 days
- on Zillow |
- 3,562 |
- 124 |
Likely to sell faster than
Source: BeachesMLS,MLS#: RX-11111905 Originating MLS: Beaches MLS
Originating MLS: Beaches MLS
Travel times
Living Room
Kitchen
Dining Room
Primary Bedroom
Back Patio
Oversized Yard
Zillow last checked: 7 hours ago
Listing updated: August 27, 2025 at 09:16am
Listed by:
Lawrence A Mastropieri 561-544-7000,
Mastropieri Group LLC,
Carl James Alcide 561-782-8368,
Mastropieri Group LLC
Source: BeachesMLS,MLS#: RX-11111905 Originating MLS: Beaches MLS
Originating MLS: Beaches MLS
Facts & features
Interior
Bedrooms & bathrooms
- Bedrooms: 3
- Bathrooms: 2
- Full bathrooms: 2
Rooms
- Room types: Den/Office, Family Room, Storage
Primary bedroom
- Level: M
- Area: 195 Square Feet
- Dimensions: 15 x 13
Bedroom 2
- Level: M
- Area: 110 Square Feet
- Dimensions: 11 x 10
Bedroom 3
- Level: M
- Area: 110 Square Feet
- Dimensions: 11 x 10
Family room
- Level: M
- Area: 210 Square Feet
- Dimensions: 15 x 14
Kitchen
- Level: M
- Area: 150 Square Feet
- Dimensions: 15 x 10
Living room
- Level: M
- Area: 360 Square Feet
- Dimensions: 20 x 18
Other
- Description: Laundry Room
- Level: M
- Area: 30 Square Feet
- Dimensions: 6 x 5
Heating
- Central, Electric
Cooling
- Central Air, Electric
Appliances
- Included: Dishwasher, Dryer, Electric Range, Refrigerator, Washer
- Laundry: In Garage, Inside
Features
- Closet Cabinets, Ctdrl/Vault Ceilings, Entrance Foyer, Kitchen Island, Volume Ceiling, Walk-In Closet(s)
- Flooring: Ceramic Tile, Tile
- Windows: Accordion Shutters (Complete)
Interior area
- Total structure area: 2,228
- Total interior livable area: 1,815 sqft
Video & virtual tour
Property
Parking
- Total spaces: 2
- Parking features: Driveway, Garage - Attached
- Attached garage spaces: 2
- Has uncovered spaces: Yes
Features
- Stories: 1
- Patio & porch: Screened Patio
- Pool features: Community
- Fencing: Fenced
- Waterfront features: None
Lot
- Size: 5,100 Square Feet
- Features: < 1/4 Acre
Details
- Parcel number: 00414727050000770
- Zoning: RT
Construction
Type & style
- Home type: SingleFamily
- Property subtype: Single Family Residence
Materials
- CBS, Stucco
Condition
- Resale
- New construction: No
- Year built: 1991
Utilities & green energy
- Sewer: Public Sewer
- Water: Public
Community & HOA
Community
- Features: Basketball, Bike - Jog, Park, Picnic Area, Playground, Sidewalks, Tennis Court(s), No Membership Avail
- Security: None
- Subdivision: Boca Winds Par F
HOA
- Has HOA: Yes
- Services included: Common Areas, Management Fees, Pool Service, Recrtnal Facility
- HOA fee: $148 monthly
- Application fee: $100
Location
- Region: Boca Raton
Financial & listing details
- Price per square foot: $325/sqft
- Tax assessed value: $460,614
- Annual tax amount: $7,347
- Date on market: 7/31/2025
- Listing terms: Cash,Conventional