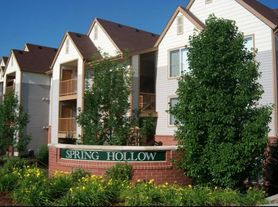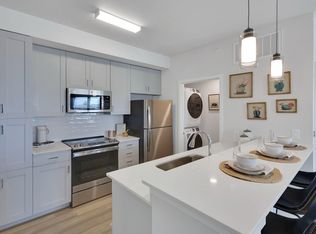Featuring a charming blend of comfort and convenience, 2245 Cherry Street in Brighton, CO, is a delightful 3-bedroom, 2-bathroom home that promises a warm welcome and an inviting living experience. Spanning 1418 square feet, this residence boasts a thoughtfully designed layout that maximizes space and functionality. Step inside to discover a sunlit living area that seamlessly connects to a modern kitchen, ideal for culinary adventures and entertaining guests. The finished basement offers an additional versatile space, perfect for a home office, recreation room, or cozy retreat. Each of the three bedrooms provides a tranquil haven for rest and relaxation, while the two full bathrooms ensure everyday convenience. Located in a vibrant community, this property places you within easy reach of local amenities, parks, and schools, enriching your daily lifestyle with accessibility and ease. Outside, a spacious yard invites you to enjoy outdoor leisure, gardening, or gathering with friends and family. With its appealing features and prime location, this home is the perfect setting for making cherished memories. Discover the joy of living at 2245 Cherry Street, where comfort and style meet in the heart of Brighton. This home included A/C and Washer/Dryer hookup. The washer and dryer are not included, but the owner is open to negotiation. New Fridge delivering late November. Home is in a prime location with easy access to Colorado Springs, Downtown Denver, Fort Collins, or the Rocky Mountains accessible by any of the major interstates including I-70, I-25. Minutes away from I-36. Great restaurants, shopping, parks/open spaces with miles of walking trails located nearby.Don't miss the opportunity to make this dream home your reality.Viewing & Lease Information
Showings are by appointment only.
________________________________________
Application Process
Background checks include criminal, credit, and eviction history.
Applicants must provide a valid photo ID and income verification (last 2 months).
$50 non-refundable application fee per occupant (18+).
Security deposit equal to one month's rent; additional deposit required for credit scores under 650.
Deposit and first month's rent are due within 24 hours of lease approval.
________________________________________
Pet Policy
Pet approval is conditional based on pet screening results.
Limit of 2 pets per household.
If approved, additional pet deposits and fees will apply.
Small pets only 40
________________________________________
Resident Benefits Package $29.95/month
Includes:
HVAC filter delivery
Credit building
$1M identity protection
Resident rewards program
And more!
________________________________________
Utilities
Tenant is responsible for:
Gas
Electric
Water
Sewer
Trash
________________________________________
Note: Prices and availability are subject to change. Copper Vine Property Management cannot verify the accuracy of property information listed on third-party sites.
By submitting your information on this page you consent to being contacted by the Property Manager and RentEngine via SMS, phone, or email.
House for rent
$2,700/mo
2245 Cherry St, Brighton, CO 80601
3beds
1,418sqft
Price may not include required fees and charges.
Single family residence
Available now
Cats, dogs OK
Central air, ceiling fan
Hookups laundry
2 Garage spaces parking
Forced air
What's special
Finished basementSpacious yardThree bedroomsModern kitchen
- 1 day |
- -- |
- -- |
Travel times
Facts & features
Interior
Bedrooms & bathrooms
- Bedrooms: 3
- Bathrooms: 2
- Full bathrooms: 2
Rooms
- Room types: Dining Room, Family Room, Master Bath, Office, Recreation Room, Walk In Closet
Heating
- Forced Air
Cooling
- Central Air, Ceiling Fan
Appliances
- Included: Dishwasher, Microwave, Range Oven, Refrigerator, WD Hookup
- Laundry: Hookups, Washer Dryer Hookup
Features
- Ceiling Fan(s), WD Hookup, Walk-In Closet(s)
- Flooring: Carpet, Laminate, Tile
- Windows: Window Coverings
- Has basement: Yes
Interior area
- Total interior livable area: 1,418 sqft
Property
Parking
- Total spaces: 2
- Parking features: Garage
- Has garage: Yes
- Details: Contact manager
Features
- Patio & porch: Patio, Porch
- Exterior features: Flooring: Laminate, ForcedAir, Garden, Heating system: ForcedAir, Lawn, Sprinkler System, Washer Dryer Hookup
- Fencing: Fenced Yard
Details
- Parcel number: 0156908008003
Construction
Type & style
- Home type: SingleFamily
- Property subtype: Single Family Residence
Condition
- Year built: 1994
Community & HOA
Location
- Region: Brighton
Financial & listing details
- Lease term: 1 Year
Price history
| Date | Event | Price |
|---|---|---|
| 10/29/2025 | Listed for rent | $2,700+1.9%$2/sqft |
Source: Zillow Rentals | ||
| 12/6/2024 | Listing removed | $2,650$2/sqft |
Source: Zillow Rentals | ||
| 11/8/2024 | Listed for rent | $2,650+56.3%$2/sqft |
Source: Zillow Rentals | ||
| 3/24/2021 | Listing removed | -- |
Source: Owner | ||
| 6/26/2014 | Listing removed | $1,695$1/sqft |
Source: Owner | ||

