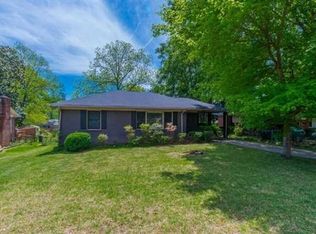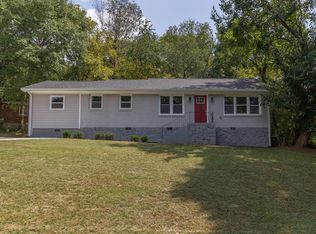Closed
$415,000
2245 Melody Ln, Decatur, GA 30032
3beds
1,547sqft
Single Family Residence, Residential
Built in 1954
10,018.8 Square Feet Lot
$406,400 Zestimate®
$268/sqft
$1,912 Estimated rent
Home value
$406,400
$370,000 - $447,000
$1,912/mo
Zestimate® history
Loading...
Owner options
Explore your selling options
What's special
Welcome to the most charming home in Greystone Park. This 3 bedroom 2 bath ranch has it all! Enjoy an open concept floorplan with a fully renovated kitchen that includes stainless steel appliances, quartz countertops and large pantry. Entertain with the large kitchen island and eat in area. This home offers a large living space with ample amount of storage. Oversized primary suite with a wood burning fire place, walk in closet and renovated bathroom. Two large secondary bedrooms with a fully renovated secondary full bath. Hardwood floors throughout the entire home! Perfect flat backyard that includes a large deck and fire pit/entertaining area. This location is unbeatable. Enjoy everything that Decatur has to offer. Minutes from East Lake golf course, Downtown Oakhurst, Publix, La Fonda, and so much more!
Zillow last checked: 8 hours ago
Listing updated: January 27, 2025 at 10:55pm
Listing Provided by:
Nicole Farmer,
Beacham and Company,
RACHEL G FARMER,
Beacham and Company
Bought with:
Caitlyn Verdugo, 414610
Keller Williams Realty Metro Atlanta
Source: FMLS GA,MLS#: 7499799
Facts & features
Interior
Bedrooms & bathrooms
- Bedrooms: 3
- Bathrooms: 2
- Full bathrooms: 2
- Main level bathrooms: 2
- Main level bedrooms: 3
Primary bedroom
- Features: Oversized Master
- Level: Oversized Master
Bedroom
- Features: Oversized Master
Primary bathroom
- Features: Shower Only
Dining room
- Features: Open Concept
Kitchen
- Features: Breakfast Bar, Cabinets White, Eat-in Kitchen, Kitchen Island, Other Surface Counters, Pantry, Solid Surface Counters, View to Family Room
Heating
- Central
Cooling
- Central Air
Appliances
- Included: Dishwasher, Disposal, Dryer, Gas Cooktop, Gas Oven, Gas Water Heater, Refrigerator, Washer
- Laundry: In Hall
Features
- Bookcases, Crown Molding, Recessed Lighting, Vaulted Ceiling(s), Walk-In Closet(s)
- Flooring: Hardwood
- Windows: None
- Basement: Crawl Space
- Number of fireplaces: 1
- Fireplace features: Master Bedroom
- Common walls with other units/homes: No Common Walls
Interior area
- Total structure area: 1,547
- Total interior livable area: 1,547 sqft
Property
Parking
- Parking features: Driveway, Level Driveway
- Has uncovered spaces: Yes
Accessibility
- Accessibility features: None
Features
- Levels: One
- Stories: 1
- Patio & porch: Deck, Front Porch
- Exterior features: None, No Dock
- Pool features: None
- Spa features: None
- Fencing: Back Yard
- Has view: Yes
- View description: City
- Waterfront features: None
- Body of water: None
Lot
- Size: 10,018 sqft
- Dimensions: 150 x 70
- Features: Back Yard, Front Yard, Landscaped, Level
Details
- Additional structures: None
- Parcel number: 15 150 06 003
- Other equipment: None
- Horse amenities: None
Construction
Type & style
- Home type: SingleFamily
- Architectural style: Ranch
- Property subtype: Single Family Residence, Residential
Materials
- Brick 3 Sides, Wood Siding
- Foundation: None
- Roof: Composition,Shingle
Condition
- Resale
- New construction: No
- Year built: 1954
Utilities & green energy
- Electric: 110 Volts
- Sewer: Public Sewer
- Water: Public
- Utilities for property: Cable Available, Electricity Available, Natural Gas Available, Sewer Available, Water Available
Green energy
- Energy efficient items: None
- Energy generation: None
Community & neighborhood
Security
- Security features: Carbon Monoxide Detector(s), Fire Alarm, Security System Owned, Smoke Detector(s)
Community
- Community features: Near Public Transport, Near Schools, Near Shopping, Near Trails/Greenway, Park
Location
- Region: Decatur
- Subdivision: Greystone Park
Other
Other facts
- Road surface type: Asphalt
Price history
| Date | Event | Price |
|---|---|---|
| 1/23/2025 | Sold | $415,000+4%$268/sqft |
Source: | ||
| 1/3/2025 | Pending sale | $399,000$258/sqft |
Source: | ||
| 12/20/2024 | Listed for sale | $399,000+24.7%$258/sqft |
Source: | ||
| 10/7/2020 | Sold | $320,000+742.1%$207/sqft |
Source: Public Record Report a problem | ||
| 7/22/2016 | Sold | $38,000$25/sqft |
Source: Public Record Report a problem | ||
Public tax history
| Year | Property taxes | Tax assessment |
|---|---|---|
| 2025 | $3,974 -14% | $125,280 -14.4% |
| 2024 | $4,623 +18% | $146,280 +2.9% |
| 2023 | $3,916 -4.6% | $142,200 +13.7% |
Find assessor info on the county website
Neighborhood: Candler-Mcafee
Nearby schools
GreatSchools rating
- 4/10Ronald E McNair Discover Learning Academy Elementary SchoolGrades: PK-5Distance: 0.6 mi
- 5/10McNair Middle SchoolGrades: 6-8Distance: 0.8 mi
- 3/10Mcnair High SchoolGrades: 9-12Distance: 2.3 mi
Schools provided by the listing agent
- Elementary: Ronald E McNair Discover Learning Acad
- Middle: McNair - Dekalb
- High: McNair
Source: FMLS GA. This data may not be complete. We recommend contacting the local school district to confirm school assignments for this home.
Get a cash offer in 3 minutes
Find out how much your home could sell for in as little as 3 minutes with a no-obligation cash offer.
Estimated market value$406,400
Get a cash offer in 3 minutes
Find out how much your home could sell for in as little as 3 minutes with a no-obligation cash offer.
Estimated market value
$406,400

