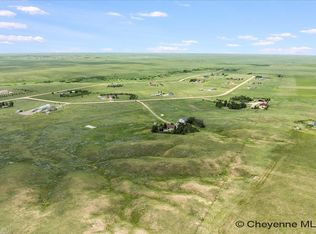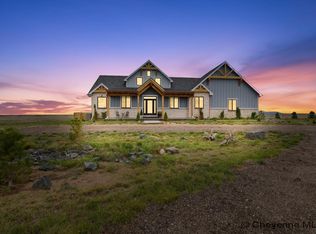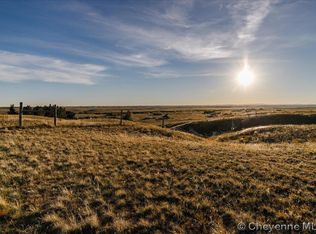Sold
Price Unknown
2245 Rainbow Rdg, Cheyenne, WY 82009
4beds
2,646sqft
Rural Residential, Residential
Built in 1992
8.09 Acres Lot
$702,800 Zestimate®
$--/sqft
$2,915 Estimated rent
Home value
$702,800
$668,000 - $738,000
$2,915/mo
Zestimate® history
Loading...
Owner options
Explore your selling options
What's special
Get away from it all in this lovely A-Frame on a unique property with gorgeous views, mature trees and the feeling of being in the mountains and lots of privacy in north Cheyenne. Step inside this nice 4-bedroom home with an updated spacious kitchen featuring local beetle kill counter tops, beautiful floors and new floor to ceiling champion windows. Stained natural trim and wood accents for a rustic feel. Needing a home office or gym-this home has it... Take a hike to the top of your 8 acre property and see forever in all directions. Also included is an insulated and heated 36x56 outbuilding with a shaded overhang with dog kennels for inside and outside comfort for furry friends. Also includes 220 electric and a 14' overhead commercially rated door. Loafing shed with power and pasture for horses. A 2 Car Garage and lots of RV Parking makes this an ideal property for all the toys and entertaining. An awesome place to call home!
Zillow last checked: 8 hours ago
Listing updated: December 01, 2025 at 01:09pm
Listed by:
Allee Williamson 307-631-1654,
RE/MAX Capitol Properties
Bought with:
Joanna Royse
#1 Properties
Source: Cheyenne BOR,MLS#: 98292
Facts & features
Interior
Bedrooms & bathrooms
- Bedrooms: 4
- Bathrooms: 3
- Full bathrooms: 3
- Main level bathrooms: 1
Primary bedroom
- Level: Upper
- Area: 225
- Dimensions: 15 x 15
Bedroom 2
- Level: Main
- Area: 130
- Dimensions: 13 x 10
Bedroom 3
- Level: Main
- Area: 110
- Dimensions: 11 x 10
Bedroom 4
- Level: Basement
- Area: 100
- Dimensions: 10 x 10
Bathroom 1
- Features: Full
- Level: Main
Bathroom 2
- Features: Full
- Level: Upper
Bathroom 3
- Features: Full
- Level: Basement
Dining room
- Level: Main
- Area: 121
- Dimensions: 11 x 11
Family room
- Level: Basement
- Area: 324
- Dimensions: 18 x 18
Kitchen
- Level: Main
- Area: 187
- Dimensions: 17 x 11
Living room
- Level: Main
- Area: 306
- Dimensions: 17 x 18
Basement
- Area: 996
Heating
- Baseboard, Other, Electric, Wood/Coal
Cooling
- None
Appliances
- Included: Dishwasher, Dryer, Microwave, Range, Refrigerator, Washer
- Laundry: In Basement
Features
- Den/Study/Office, Eat-in Kitchen, Pantry, Separate Dining, Vaulted Ceiling(s), Walk-In Closet(s), Stained Natural Trim
- Flooring: Tile, Luxury Vinyl
- Doors: Storm Door(s)
- Windows: Low Emissivity Windows, Thermal Windows
- Basement: Walk-Out Access,Partially Finished
- Number of fireplaces: 3
- Fireplace features: Three, Wood Burning, Pellet Stove
Interior area
- Total structure area: 2,646
- Total interior livable area: 2,646 sqft
- Finished area above ground: 1,992
Property
Parking
- Total spaces: 6
- Parking features: 2 Car Detached, 4+ Car Detached, Garage Door Opener, RV Access/Parking
- Garage spaces: 6
- Covered spaces: 2
Accessibility
- Accessibility features: None
Features
- Levels: One and One Half
- Stories: 1
- Patio & porch: Deck, Patio, Covered Patio, Covered Deck, Porch, Covered Porch
- Exterior features: Dog Run
- Has spa: Yes
- Spa features: Hot Tub
- Fencing: Front Yard,Back Yard,Fenced
Lot
- Size: 8.09 Acres
- Features: Native Plants, Pasture
Details
- Additional structures: Workshop, Outbuilding, Corral(s), Loafing Shed
- Parcel number: 16672540100100
- Special conditions: Arms Length Sale
- Horses can be raised: Yes
Construction
Type & style
- Home type: SingleFamily
- Property subtype: Rural Residential, Residential
Materials
- Wood/Hardboard, Vinyl Siding
- Roof: Composition/Asphalt
Condition
- New construction: No
- Year built: 1992
Utilities & green energy
- Electric: Black Hills Energy
- Gas: Black Hills Energy
- Sewer: Septic Tank
- Water: Well
Green energy
- Energy efficient items: Ceiling Fan
Community & neighborhood
Community
- Community features: Hiking
Location
- Region: Cheyenne
- Subdivision: Lodgepole Estat
Other
Other facts
- Listing agreement: N
- Listing terms: Cash,Conventional
Price history
| Date | Event | Price |
|---|---|---|
| 12/1/2025 | Sold | -- |
Source: | ||
| 10/31/2025 | Pending sale | $699,000$264/sqft |
Source: | ||
| 8/27/2025 | Listed for sale | $699,000-4.6%$264/sqft |
Source: | ||
| 8/27/2025 | Listing removed | $733,000$277/sqft |
Source: | ||
| 8/4/2025 | Price change | $733,000-2.3%$277/sqft |
Source: | ||
Public tax history
| Year | Property taxes | Tax assessment |
|---|---|---|
| 2024 | $2,547 +4.3% | $37,899 +1.9% |
| 2023 | $2,443 +9.1% | $37,180 +11.5% |
| 2022 | $2,239 +8.1% | $33,331 +8.3% |
Find assessor info on the county website
Neighborhood: 82009
Nearby schools
GreatSchools rating
- 5/10Prairie Wind ElementaryGrades: K-6Distance: 7.1 mi
- 6/10McCormick Junior High SchoolGrades: 7-8Distance: 10.5 mi
- 7/10Central High SchoolGrades: 9-12Distance: 10.7 mi


