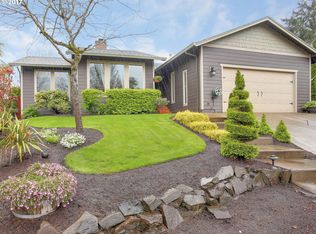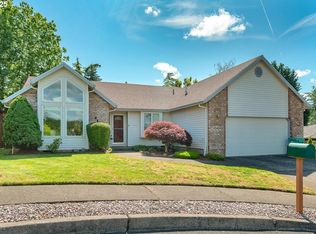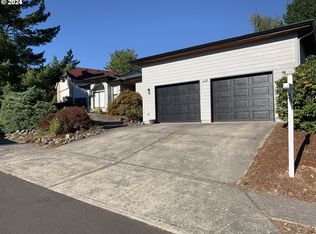Sold
$565,000
2245 SW Mawrcrest Ct, Gresham, OR 97080
4beds
2,210sqft
Residential, Single Family Residence
Built in 1985
8,712 Square Feet Lot
$557,600 Zestimate®
$256/sqft
$3,291 Estimated rent
Home value
$557,600
$519,000 - $597,000
$3,291/mo
Zestimate® history
Loading...
Owner options
Explore your selling options
What's special
REMODELED 4BD, 2.1 BA HOME. LRG LOT IN A CULDESACK. SERENE BACK YARD W/ GARDEN.OPEN FLOOR PLAN W/ VAULTED GREAT ROOM. MASTER ST W/PRIVATE DECK. NEW EXT. PAINT APRIL 2025. NEW A/C & STOVE IN 2020, NEW GARAGE DOOR IN 2022, NEW KITCHEN GRANITE COUNTERTOPS IN 2012,NEW VINYL WINDOWS IN AND CRAWL SPACE INSULATION IN 2013. DESIRABLE AND QUIET LOCATION. EASY COMMUTE. 1 BLOCK FROM BUTTLER CREEK PARK THAT HAS A DUCK POND, PLAYGROUND, BASKETBALL COURTS AND OPEN SPACE. ACCESS TO MULTIPLE PONDS CONNECTED BY BUTTLER CREEK THAT OFFERS MILES OF HIKING AND MOUNTAIN BIKING TRAILS. SELLER WILL ENTERTAIN ALL REASONABLE OFFERS!
Zillow last checked: 8 hours ago
Listing updated: August 04, 2025 at 04:48am
Listed by:
Katerina Iconomou info@katerinaonline.com,
Katerina Premier Properties
Bought with:
Sara Irving, 200403101
eXp Realty, LLC
Source: RMLS (OR),MLS#: 570497834
Facts & features
Interior
Bedrooms & bathrooms
- Bedrooms: 4
- Bathrooms: 3
- Full bathrooms: 2
- Partial bathrooms: 1
- Main level bathrooms: 1
Primary bedroom
- Features: Balcony, Bathroom, Double Sinks, Shower, Soaking Tub, Suite, Walkin Closet
- Level: Upper
Bedroom 2
- Features: Closet Organizer
- Level: Upper
Bedroom 3
- Features: Closet Organizer
- Level: Upper
Bedroom 4
- Features: Closet, Laminate Flooring
- Level: Main
Dining room
- Features: Kitchen Dining Room Combo, Patio, Sliding Doors, Laminate Flooring, Wood Stove
- Level: Main
Kitchen
- Features: Builtin Range, Dishwasher, Disposal, Down Draft, Eat Bar, Kitchen Dining Room Combo, Microwave, Granite, Laminate Flooring
- Level: Main
Heating
- Forced Air
Cooling
- Central Air
Appliances
- Included: Built In Oven, Built-In Range, Cooktop, Dishwasher, Disposal, Down Draft, Microwave, Stainless Steel Appliance(s), Gas Water Heater
- Laundry: Laundry Room
Features
- Ceiling Fan(s), High Ceilings, Vaulted Ceiling(s), Closet, Closet Organizer, Kitchen Dining Room Combo, Eat Bar, Granite, Balcony, Bathroom, Double Vanity, Shower, Soaking Tub, Suite, Walk-In Closet(s), Pantry
- Flooring: Laminate
- Doors: Sliding Doors
- Windows: Vinyl Frames
- Basement: Crawl Space
- Number of fireplaces: 1
- Fireplace features: Gas, Wood Burning Stove
Interior area
- Total structure area: 2,210
- Total interior livable area: 2,210 sqft
Property
Parking
- Total spaces: 2
- Parking features: Driveway, Other, Garage Door Opener, Attached
- Attached garage spaces: 2
- Has uncovered spaces: Yes
Accessibility
- Accessibility features: Garage On Main, Natural Lighting, Parking, Utility Room On Main, Accessibility
Features
- Levels: Two
- Stories: 2
- Patio & porch: Covered Deck, Patio
- Exterior features: Garden, Raised Beds, Balcony
- Has spa: Yes
- Spa features: Free Standing Hot Tub
- Fencing: Fenced
- Has view: Yes
- View description: Seasonal, Trees/Woods
- Waterfront features: Seasonal
Lot
- Size: 8,712 sqft
- Dimensions: 8,880
- Features: Cul-De-Sac, Level, Seasonal, Trees, SqFt 7000 to 9999
Details
- Additional structures: CoveredArena
- Parcel number: R213565
- Zoning: RESIDEN
Construction
Type & style
- Home type: SingleFamily
- Architectural style: Contemporary
- Property subtype: Residential, Single Family Residence
Materials
- Cedar, Lap Siding
- Roof: Composition
Condition
- Updated/Remodeled
- New construction: No
- Year built: 1985
Utilities & green energy
- Gas: Gas
- Sewer: Public Sewer
- Water: Public
Community & neighborhood
Location
- Region: Gresham
- Subdivision: Marpol Ridge
HOA & financial
HOA
- Has HOA: Yes
- Amenities included: Commons
Other
Other facts
- Listing terms: Cash,Conventional,FHA
- Road surface type: Paved
Price history
| Date | Event | Price |
|---|---|---|
| 7/30/2025 | Sold | $565,000+0%$256/sqft |
Source: | ||
| 7/8/2025 | Pending sale | $564,888$256/sqft |
Source: | ||
| 6/21/2025 | Listed for sale | $564,888+52.7%$256/sqft |
Source: | ||
| 2/3/2018 | Listing removed | $370,000$167/sqft |
Source: Katerina Premier Properties #17019293 | ||
| 11/9/2017 | Price change | $370,000-4.9%$167/sqft |
Source: Katerina Premier Properties #17019293 | ||
Public tax history
| Year | Property taxes | Tax assessment |
|---|---|---|
| 2025 | $6,813 +4.5% | $334,790 +3% |
| 2024 | $6,522 +9.8% | $325,040 +3% |
| 2023 | $5,942 +2.9% | $315,580 +3% |
Find assessor info on the county website
Neighborhood: Southwest
Nearby schools
GreatSchools rating
- 4/10Hollydale Elementary SchoolGrades: K-5Distance: 0.8 mi
- 2/10Dexter Mccarty Middle SchoolGrades: 6-8Distance: 2.1 mi
- 4/10Gresham High SchoolGrades: 9-12Distance: 2.2 mi
Schools provided by the listing agent
- Elementary: Hollydale
- Middle: Dexter Mccarty
- High: Gresham
Source: RMLS (OR). This data may not be complete. We recommend contacting the local school district to confirm school assignments for this home.
Get a cash offer in 3 minutes
Find out how much your home could sell for in as little as 3 minutes with a no-obligation cash offer.
Estimated market value
$557,600
Get a cash offer in 3 minutes
Find out how much your home could sell for in as little as 3 minutes with a no-obligation cash offer.
Estimated market value
$557,600


