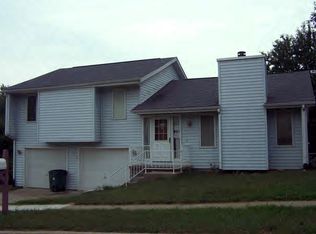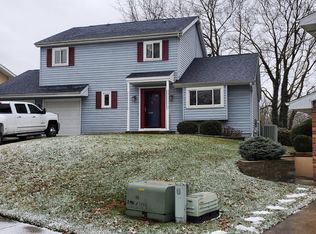This custom built trilevel sits in a secluded subdivision and backs up to the woods and nature. Custom built in 2004 to fit the lifestyle of a large busy family. Traditional floor plan. Elegant sunken living room is lit by an over-sized arched window and large crystal chandelier. Great master suite. Relax in the jetted tub. Large bonus area in the lower level.
This property is off market, which means it's not currently listed for sale or rent on Zillow. This may be different from what's available on other websites or public sources.

