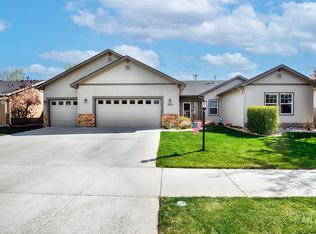Sold
Price Unknown
2245 W Caliret St, Kuna, ID 83634
4beds
2baths
2,026sqft
Single Family Residence
Built in 2006
8,712 Square Feet Lot
$417,400 Zestimate®
$--/sqft
$2,468 Estimated rent
Home value
$417,400
$388,000 - $451,000
$2,468/mo
Zestimate® history
Loading...
Owner options
Explore your selling options
What's special
Welcome to your dream home! Nestled in the highly desirable Crimson Point subdivision, this spacious 2,026 sqft residence offers the perfect blend of comfort and style. With 4 bedrooms, 2 baths, and a versatile bonus room upstairs, there's plenty of space for your family's needs. Step inside and admire the thoughtful split floor plan, providing privacy and convenience. The master suite is a true retreat, featuring an upgraded walk-in jetted tub, perfect for relaxing after a long day. The remaining bedrooms are generously sized and ideal for family or guests. The heart of the home is a well-appointed kitchen that flows seamlessly into the living and dining areas, creating an open and inviting space for gatherings. Natural light fills the home, highlighting its warm and welcoming atmosphere. Additional features include a 3-car garage, offering ample storage and parking, and access to the community pool, where you can enjoy sunny days with neighbors and friends. Don't miss out on this exceptional opportunity!
Zillow last checked: 8 hours ago
Listing updated: July 24, 2024 at 11:12am
Listed by:
Brittany Brown 208-985-4496,
Keller Williams Realty Boise
Bought with:
Brittany Brown
Keller Williams Realty Boise
Source: IMLS,MLS#: 98912205
Facts & features
Interior
Bedrooms & bathrooms
- Bedrooms: 4
- Bathrooms: 2
- Main level bathrooms: 2
- Main level bedrooms: 4
Primary bedroom
- Level: Main
- Area: 210
- Dimensions: 14 x 15
Bedroom 2
- Level: Main
- Area: 154
- Dimensions: 11 x 14
Bedroom 3
- Level: Main
- Area: 120
- Dimensions: 10 x 12
Bedroom 4
- Level: Main
Kitchen
- Level: Main
- Area: 110
- Dimensions: 10 x 11
Office
- Area: 120
- Dimensions: 10 x 12
Heating
- Forced Air, Natural Gas
Cooling
- Central Air
Appliances
- Included: Gas Water Heater, Dishwasher, Disposal, Microwave, Refrigerator, Water Softener Owned
Features
- Bath-Master, Bed-Master Main Level, Split Bedroom, Den/Office, Great Room, Rec/Bonus, Double Vanity, Breakfast Bar, Pantry, Laminate Counters, Tile Counters, Number of Baths Main Level: 2, Bonus Room Size: 11x22, Bonus Room Level: Upper
- Has basement: No
- Has fireplace: No
Interior area
- Total structure area: 2,026
- Total interior livable area: 2,026 sqft
- Finished area above ground: 2,026
- Finished area below ground: 0
Property
Parking
- Total spaces: 3
- Parking features: Attached
- Attached garage spaces: 3
Features
- Levels: Single w/ Upstairs Bonus Room
- Patio & porch: Covered Patio/Deck
- Pool features: Community
- Has spa: Yes
- Spa features: Bath
Lot
- Size: 8,712 sqft
- Features: Standard Lot 6000-9999 SF, Garden, Irrigation Available, Sidewalks, Auto Sprinkler System, Full Sprinkler System, Pressurized Irrigation Sprinkler System, Irrigation Sprinkler System
Details
- Parcel number: R1610590470
Construction
Type & style
- Home type: SingleFamily
- Property subtype: Single Family Residence
Materials
- Frame
- Roof: Composition
Condition
- Year built: 2006
Utilities & green energy
- Water: Public
- Utilities for property: Sewer Connected, Cable Connected, Broadband Internet
Community & neighborhood
Location
- Region: Kuna
- Subdivision: Crimson Point
HOA & financial
HOA
- Has HOA: Yes
- HOA fee: $375 annually
Other
Other facts
- Listing terms: Cash,Conventional,FHA,VA Loan
- Ownership: Fee Simple,Fractional Ownership: No
Price history
Price history is unavailable.
Public tax history
| Year | Property taxes | Tax assessment |
|---|---|---|
| 2024 | $1,609 -21.3% | $395,100 +3% |
| 2023 | $2,045 +6.6% | $383,600 -16% |
| 2022 | $1,918 -10.5% | $456,500 +29.8% |
Find assessor info on the county website
Neighborhood: 83634
Nearby schools
GreatSchools rating
- 4/10Crimson Point Elementary SchoolGrades: PK-5Distance: 0.3 mi
- 3/10Kuna Middle SchoolGrades: 6-8Distance: 0.8 mi
- 2/10Kuna High SchoolGrades: 9-12Distance: 1.9 mi
Schools provided by the listing agent
- Elementary: Crimson Point
- Middle: Kuna
- High: Kuna
- District: Kuna School District #3
Source: IMLS. This data may not be complete. We recommend contacting the local school district to confirm school assignments for this home.
