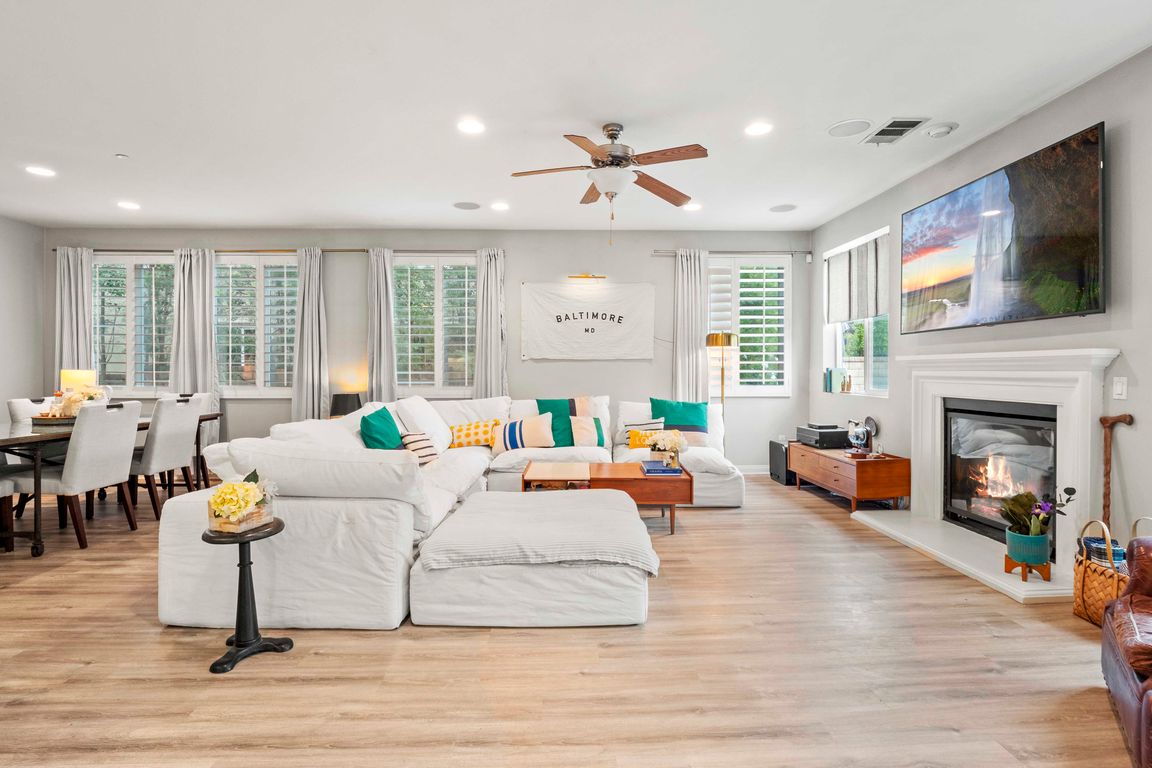
For sale
$1,299,999
5beds
3,462sqft
22458 Plantation Ct, Santa Clarita, CA 91350
5beds
3,462sqft
Single family residence
Built in 2013
9,960 sqft
2 Attached garage spaces
$376 price/sqft
$175 monthly HOA fee
What's special
Built-in bbq areaVersatile loft spaceMini bedroom suiteLarge center islandQuiet cul-de-sacSpacious guest suiteGenerous backyard
Welcome to River Village in beautiful Saugus, California! This spacious home offers 5 bedrooms and 4.5 bathrooms, solar and 9-foot ceilings throughout. Enjoy the elegant formal living and dining room combination, a cozy family room with a fireplace, and a generous backyard located on a quiet cul-de-sac. The kitchen is a ...
- 211 days |
- 616 |
- 26 |
Source: CRMLS,MLS#: SR25092424 Originating MLS: California Regional MLS
Originating MLS: California Regional MLS
Travel times
Kitchen
Family Room
Dining Room
Zillow last checked: 8 hours ago
Listing updated: November 10, 2025 at 01:17pm
Listing Provided by:
Shane Cabrera DRE #01851628 661-313-6766,
NextHome Real Estate Rockstars,
Brooke Rosales DRE #02228797,
NextHome Real Estate Rockstars
Source: CRMLS,MLS#: SR25092424 Originating MLS: California Regional MLS
Originating MLS: California Regional MLS
Facts & features
Interior
Bedrooms & bathrooms
- Bedrooms: 5
- Bathrooms: 5
- Full bathrooms: 4
- 1/2 bathrooms: 1
- Main level bathrooms: 1
- Main level bedrooms: 2
Rooms
- Room types: Bedroom, Family Room, Laundry, Office
Bedroom
- Features: Bedroom on Main Level
Bathroom
- Features: Separate Shower, Tub Shower, Walk-In Shower
Kitchen
- Features: Quartz Counters
Heating
- Central, Solar
Cooling
- Central Air
Appliances
- Included: Dishwasher, Gas Cooktop, Microwave
- Laundry: Laundry Room, Upper Level
Features
- Eat-in Kitchen, Bedroom on Main Level
- Flooring: Wood
- Has fireplace: Yes
- Fireplace features: Family Room
- Common walls with other units/homes: No Common Walls
Interior area
- Total interior livable area: 3,462 sqft
Video & virtual tour
Property
Parking
- Total spaces: 2
- Parking features: Garage - Attached
- Attached garage spaces: 2
Features
- Levels: Two
- Stories: 2
- Entry location: Front
- Patio & porch: Front Porch
- Pool features: Association
- Has spa: Yes
- Spa features: Association
- Fencing: Block
- Has view: Yes
- View description: Neighborhood
Lot
- Size: 9,960 Square Feet
- Features: Cul-De-Sac
Details
- Parcel number: 2849034022
- Zoning: SCUR3
- Special conditions: Standard
Construction
Type & style
- Home type: SingleFamily
- Property subtype: Single Family Residence
Condition
- New construction: No
- Year built: 2013
Utilities & green energy
- Sewer: Public Sewer
- Water: Public
Community & HOA
Community
- Features: Park, Street Lights, Sidewalks
- Subdivision: Charleston (Charv)
HOA
- Has HOA: Yes
- Amenities included: Clubhouse, Outdoor Cooking Area, Barbecue, Picnic Area, Playground, Pool, Spa/Hot Tub, Trail(s)
- HOA fee: $175 monthly
- HOA name: River Village HOA
- HOA phone: 661-295-4900
Location
- Region: Santa Clarita
Financial & listing details
- Price per square foot: $376/sqft
- Tax assessed value: $1,041,109
- Annual tax amount: $18,619
- Date on market: 5/6/2025
- Cumulative days on market: 211 days
- Listing terms: Cash,Cash to New Loan,Conventional,FHA,Submit,VA Loan
- Inclusions: Negotiable