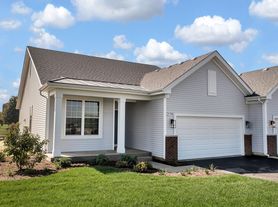Be the first to live in this beautiful brand-new townhome located in the desirable Sonoma Trails community. This spacious 3-bedroom, 2.5-bath home with a BONUS loft and 2-car garage offers over 1,500 sq. ft. of stylish, modern living - and is ready now for immediate move-in! Enjoy a low-maintenance lifestyle with a fully sodded yard, year-round lawn care, and snow removal in the winter included. Step inside to an open-concept main level featuring 9-foot ceilings and abundant natural light. The designer kitchen boasts 42-inch cabinetry, quartz countertops, a large island, and a pantry - ideal for everyday living and entertaining. Upstairs, the primary suite offers a walk-in closet and private en suite bathroom. Two additional bedrooms, a loft area, full second bath, and convenient laundry room complete the upper level. Additional features include: luxury vinyl plank flooring throughout the main level, bathrooms, & laundry area. Plus, energy-efficient ERV furnace system and tankless water heater America's Smart Home Technology - smart video doorbell, Honeywell thermostat, smart door lock, and Deako light switches. Located in the amenity-filled Sonoma Trails community, this never-lived-in home combines comfort, convenience, & cutting-edge design - the perfect place to call home. Available now - schedule your private showing today!
House for rent
$2,900/mo
2246 Barbera Dr #2246, Oswego, IL 60543
3beds
1,543sqft
Price may not include required fees and charges.
Singlefamily
Available now
Cats, dogs OK
Central air
In unit laundry
2 Attached garage spaces parking
Natural gas, forced air
What's special
Bonus loftStylish modern livingLarge islandAbundant natural lightPrimary suiteOpen-concept main levelDesigner kitchen
- 12 hours |
- -- |
- -- |
Travel times
Looking to buy when your lease ends?
Consider a first-time homebuyer savings account designed to grow your down payment with up to a 6% match & a competitive APY.
Facts & features
Interior
Bedrooms & bathrooms
- Bedrooms: 3
- Bathrooms: 3
- Full bathrooms: 2
- 1/2 bathrooms: 1
Rooms
- Room types: Mud Room
Heating
- Natural Gas, Forced Air
Cooling
- Central Air
Appliances
- Included: Dishwasher, Disposal, Dryer, Microwave, Range, Washer
- Laundry: In Unit, Upper Level
Features
- Open Floorplan, Walk In Closet
Interior area
- Total interior livable area: 1,543 sqft
Property
Parking
- Total spaces: 2
- Parking features: Attached, Garage, Covered
- Has attached garage: Yes
- Details: Contact manager
Features
- Exterior features: Asphalt, Attached, Garage, Garage Door Opener, Garage Owned, Gardener included in rent, Heating system: Forced Air, Heating: Gas, Landscaped, Loft, Lot Features: Landscaped, No Disability Access, Open Floorplan, Park, Pets - Additional Pet Rent, Cats OK, Deposit Required, Dogs OK, Size Limit, Pool, Snow Removal included in rent, Stainless Steel Appliance(s), Upper Level, Walk In Closet
Construction
Type & style
- Home type: SingleFamily
- Property subtype: SingleFamily
Condition
- Year built: 2025
Community & HOA
Community
- Features: Pool
HOA
- Amenities included: Pool
Location
- Region: Oswego
Financial & listing details
- Lease term: Contact For Details
Price history
| Date | Event | Price |
|---|---|---|
| 11/5/2025 | Listed for rent | $2,900$2/sqft |
Source: MRED as distributed by MLS GRID #12511129 | ||
