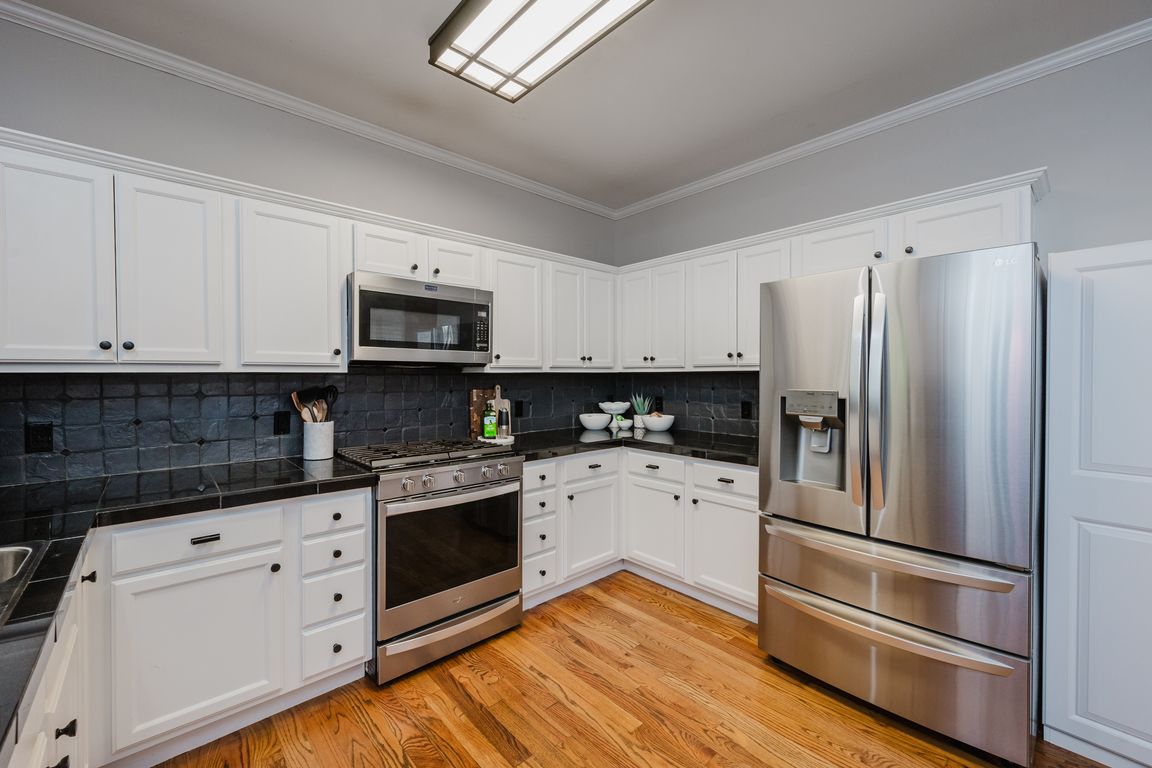
ContingentPrice cut: $5K (7/18)
$340,000
3beds
2,274sqft
2246 Clairmont Dr, Leeds, AL 35094
3beds
2,274sqft
Single family residence
Built in 2003
0.25 Acres
2 Attached garage spaces
$150 price/sqft
What's special
Gas fireplaceBig-screen tvSpacious fenced backyardCozy dining areaSoaking tubRoom for cozy seatingUpdated appliances
REDUCED PRICE & BUYER INCENTIVES...Click on “Virtual Tour” for 3D Walk Through Tour…Welcome to this charming 3 bed, 2 bath Leeds home, where neutral tones and thoughtful details create a warm, welcoming feel. Step into the family room with beautiful tray ceilings and gas fireplace, which flows into a cozy dining ...
- 79 days
- on Zillow |
- 531 |
- 34 |
Likely to sell faster than
Source: GALMLS,MLS#: 21420769
Travel times
Kitchen
Living Room
Primary Bedroom
Basement Family Room
Heated/Cooled Sun Room
Zillow last checked: 7 hours ago
Listing updated: 7 hours ago
Listed by:
Jason Dailey 205-600-8682,
Keller Williams Realty Vestavia
Source: GALMLS,MLS#: 21420769
Facts & features
Interior
Bedrooms & bathrooms
- Bedrooms: 3
- Bathrooms: 2
- Full bathrooms: 2
Rooms
- Room types: Bedroom, Den/Family (ROOM), Bathroom, Kitchen, Master Bathroom, Master Bedroom, Sunroom (ROOM)
Primary bedroom
- Level: First
Bedroom 1
- Level: First
Bedroom 2
- Level: First
Primary bathroom
- Level: First
Bathroom 1
- Level: First
Family room
- Level: Basement
Kitchen
- Features: Eat-in Kitchen
- Level: First
Living room
- Level: First
Basement
- Area: 496
Heating
- Central, Forced Air, Natural Gas
Cooling
- Central Air, Ceiling Fan(s)
Appliances
- Included: Dishwasher, Microwave, Gas Oven, Refrigerator, Stainless Steel Appliance(s), Stove-Gas, Gas Water Heater
- Laundry: Electric Dryer Hookup, Washer Hookup, Main Level, Laundry Closet, Laundry (ROOM), Yes
Features
- Recessed Lighting, Split Bedroom, Cathedral/Vaulted, High Ceilings, Crown Molding, Smooth Ceilings, Soaking Tub, Linen Closet, Tub/Shower Combo
- Flooring: Hardwood, Tile
- Basement: Full,Partially Finished,Daylight
- Attic: Pull Down Stairs,Yes
- Number of fireplaces: 1
- Fireplace features: Tile (FIREPL), Living Room, Gas
Interior area
- Total interior livable area: 2,274 sqft
- Finished area above ground: 1,778
- Finished area below ground: 496
Video & virtual tour
Property
Parking
- Total spaces: 2
- Parking features: Attached, Basement, Driveway, Garage Faces Side
- Attached garage spaces: 2
- Has uncovered spaces: Yes
Features
- Levels: One
- Stories: 1
- Patio & porch: Covered (DECK), Screened (DECK), Deck
- Pool features: None
- Fencing: Fenced
- Has view: Yes
- View description: None
- Waterfront features: No
Lot
- Size: 0.25 Acres
- Features: Few Trees, Subdivision
Details
- Additional structures: Storage
- Parcel number: 2601110001031.013
- Special conditions: N/A
Construction
Type & style
- Home type: SingleFamily
- Property subtype: Single Family Residence
Materials
- Brick
- Foundation: Basement
Condition
- Year built: 2003
Utilities & green energy
- Sewer: Septic Tank
- Water: Public
- Utilities for property: Underground Utilities
Green energy
- Energy efficient items: Ridge Vent
Community & HOA
Community
- Features: Street Lights, Curbs
- Subdivision: Clairmont Park
Location
- Region: Leeds
Financial & listing details
- Price per square foot: $150/sqft
- Tax assessed value: $297,060
- Annual tax amount: $1,235
- Price range: $340K - $340K
- Date on market: 6/3/2025
- Road surface type: Paved