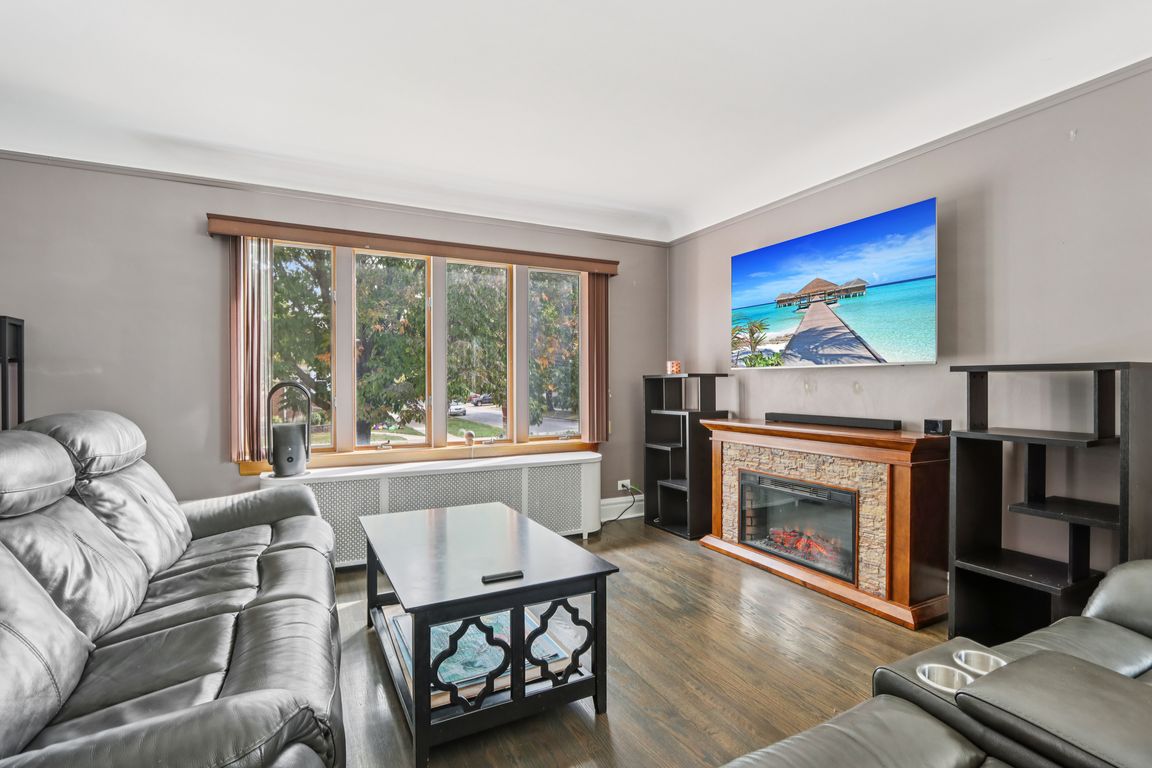
Active
$349,900
3beds
1,376sqft
2246 Clinton Ave, Berwyn, IL 60402
3beds
1,376sqft
Single family residence
Built in 1936
5,227 sqft
2 Garage spaces
$254 price/sqft
What's special
Sleek finishesLarge fenced-in yardLarge windowsCorner lotLarge kitchenRefinished hardwoodsHoneycomb flooring
Charming and recently updated 3-Bed/1-Bth Tudor home on a large corner lot! As you enter, you're greeted by an open and spacious living room and dining room combo with large windows that let in plenty of natural light. The living room flows seamlessly into the large kitchen with plenty of cabinet ...
- 52 days |
- 720 |
- 46 |
Source: MRED as distributed by MLS GRID,MLS#: 12492520
Travel times
Living Room
Kitchen
Dining Room
Zillow last checked: 8 hours ago
Listing updated: October 19, 2025 at 10:07pm
Listing courtesy of:
Marina Collazo (224)699-5002,
Redfin Corporation
Source: MRED as distributed by MLS GRID,MLS#: 12492520
Facts & features
Interior
Bedrooms & bathrooms
- Bedrooms: 3
- Bathrooms: 1
- Full bathrooms: 1
Rooms
- Room types: Bonus Room, Attic, Recreation Room
Primary bedroom
- Features: Flooring (Hardwood)
- Level: Main
- Area: 156 Square Feet
- Dimensions: 13X12
Bedroom 2
- Features: Flooring (Hardwood)
- Level: Main
- Area: 130 Square Feet
- Dimensions: 13X10
Bedroom 3
- Features: Flooring (Other)
- Level: Main
- Area: 108 Square Feet
- Dimensions: 12X9
Other
- Features: Flooring (Other)
- Level: Attic
- Area: 621 Square Feet
- Dimensions: 27X23
Bonus room
- Features: Flooring (Other)
- Level: Attic
- Area: 171 Square Feet
- Dimensions: 19X9
Dining room
- Features: Flooring (Hardwood)
- Level: Main
- Area: 144 Square Feet
- Dimensions: 12X12
Kitchen
- Features: Kitchen (SolidSurfaceCounter), Flooring (Porcelain Tile)
- Level: Main
- Area: 144 Square Feet
- Dimensions: 12X12
Laundry
- Features: Flooring (Other)
- Level: Basement
- Area: 682 Square Feet
- Dimensions: 31X22
Living room
- Features: Flooring (Hardwood)
- Level: Main
- Area: 198 Square Feet
- Dimensions: 18X11
Recreation room
- Features: Flooring (Other)
- Level: Basement
- Area: 286 Square Feet
- Dimensions: 22X13
Heating
- Radiant
Cooling
- None
Appliances
- Included: Range, Refrigerator, Electric Cooktop, Electric Oven
- Laundry: In Unit, Sink
Features
- 1st Floor Bedroom, 1st Floor Full Bath, Open Floorplan
- Flooring: Hardwood
- Doors: Panel Door(s)
- Windows: Wood Frames
- Basement: Partially Finished,Full
- Attic: Dormer,Interior Stair
Interior area
- Total structure area: 0
- Total interior livable area: 1,376 sqft
Video & virtual tour
Property
Parking
- Total spaces: 2
- Parking features: Off Alley, On Site, Garage Owned, Detached, Garage
- Garage spaces: 2
Accessibility
- Accessibility features: No Disability Access
Features
- Stories: 1.5
- Patio & porch: Patio
- Fencing: Fenced
Lot
- Size: 5,227.2 Square Feet
- Dimensions: 32x142
- Features: Corner Lot
Details
- Additional structures: None
- Parcel number: 16301010400000
- Special conditions: None
- Other equipment: Ceiling Fan(s)
Construction
Type & style
- Home type: SingleFamily
- Architectural style: Tudor
- Property subtype: Single Family Residence
Materials
- Brick
- Foundation: Concrete Perimeter
- Roof: Asphalt
Condition
- New construction: No
- Year built: 1936
Utilities & green energy
- Sewer: Public Sewer
- Water: Lake Michigan, Public
Community & HOA
Community
- Features: Curbs, Sidewalks, Street Lights, Street Paved
HOA
- Services included: None
Location
- Region: Berwyn
Financial & listing details
- Price per square foot: $254/sqft
- Tax assessed value: $239,990
- Annual tax amount: $6,446
- Date on market: 10/14/2025
- Ownership: Fee Simple