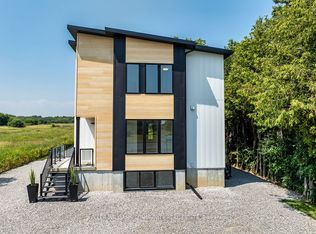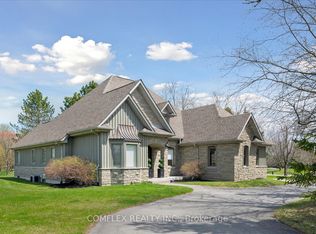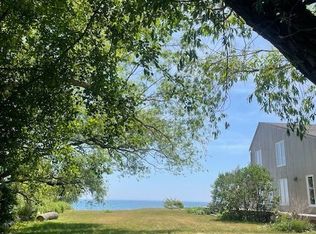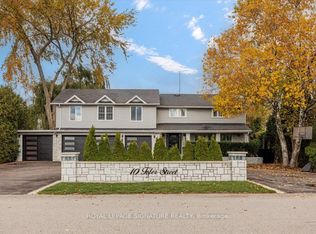2246 Highway 2, Clarington, ON L1C 3K7
What's special
- 19 days |
- 9 |
- 1 |
Zillow last checked: 8 hours ago
Listing updated: November 24, 2025 at 10:48am
KELLER WILLIAMS COMMUNITY REAL ESTATE
Facts & features
Interior
Bedrooms & bathrooms
- Bedrooms: 5
- Bathrooms: 4
Primary bedroom
- Level: Upper
- Dimensions: 4.75 x 4.55
Bedroom 2
- Level: Upper
- Dimensions: 2.79 x 4.51
Bedroom 3
- Level: Upper
- Dimensions: 4.51 x 3.58
Bedroom 4
- Level: Lower
- Dimensions: 2.66 x 3.2
Bedroom 5
- Level: Lower
- Dimensions: 2.88 x 3.39
Foyer
- Level: Main
- Dimensions: 5.81 x 2.41
Kitchen
- Level: Lower
- Dimensions: 6.94 x 4.51
Kitchen
- Level: Main
- Dimensions: 7.84 x 6.08
Living room
- Level: Main
- Dimensions: 7.84 x 6.08
Living room
- Level: Lower
- Dimensions: 6.94 x 4.51
Office
- Level: Main
- Dimensions: 3.3 x 3.55
Heating
- Forced Air, Gas
Cooling
- Central Air
Appliances
- Included: Water Heater Owned
Features
- Basement: Finished with Walk-Out,Separate Entrance
- Has fireplace: Yes
- Fireplace features: Natural Gas
Interior area
- Living area range: 2000-2500 null
Property
Parking
- Total spaces: 12
- Parking features: Private
Features
- Stories: 2
- Pool features: None
- Waterfront features: None
Lot
- Size: 0.31 Acres
- Features: Irregular Lot
Details
- Parcel number: 266110069
Construction
Type & style
- Home type: SingleFamily
- Property subtype: Single Family Residence
Materials
- Metal/Steel Siding
- Foundation: Poured Concrete
- Roof: Metal
Utilities & green energy
- Sewer: Septic
Community & HOA
Location
- Region: Clarington
Financial & listing details
- Annual tax amount: C$3,486
- Date on market: 11/24/2025
By pressing Contact Agent, you agree that the real estate professional identified above may call/text you about your search, which may involve use of automated means and pre-recorded/artificial voices. You don't need to consent as a condition of buying any property, goods, or services. Message/data rates may apply. You also agree to our Terms of Use. Zillow does not endorse any real estate professionals. We may share information about your recent and future site activity with your agent to help them understand what you're looking for in a home.
Price history
Price history
Price history is unavailable.
Public tax history
Public tax history
Tax history is unavailable.Climate risks
Neighborhood: L1C
Nearby schools
GreatSchools rating
No schools nearby
We couldn't find any schools near this home.
- Loading





