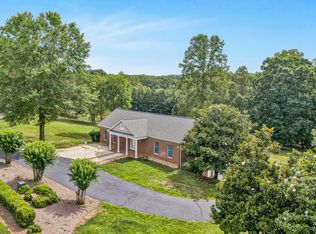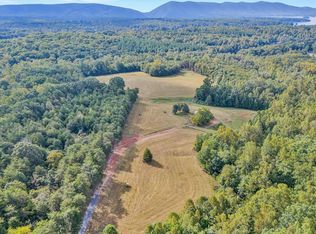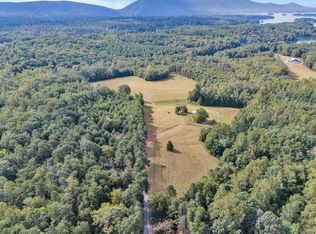Sold for $1,300,000
$1,300,000
2246 Pine Ridge Rd, Huddleston, VA 24104
5beds
3,300sqft
Single Family Residence
Built in 2001
5 Acres Lot
$1,322,700 Zestimate®
$394/sqft
$2,730 Estimated rent
Home value
$1,322,700
$1.11M - $1.57M
$2,730/mo
Zestimate® history
Loading...
Owner options
Explore your selling options
What's special
A masterpiece in architectural design & craftmanship w/approx. 3,300 sq. ft. & 5 acres. This discriminating design is comprised of breaking architecture, unsurpassed finishes & appointments. You will be captivated by this amazing one-of-a-kind contemporary home w/single level living. Features included the foyer w/marble floors, living room w/FP, kitchen w/pantry. dining area, 2 primary BR (1 w/FP) 3 guest BR & guest BA, laundry room. Gentle slope to the lake w/300 ft., of waterfront. Paved car path circles the shoreline, & a tearoom. Entertaining is emphasized throughout this property. The expansive patio (49X25) is perfect for larger gatherings. Great boat dock w/2 covered boat slips. Short/Long-term rentals allowed.
Zillow last checked: 8 hours ago
Listing updated: July 22, 2025 at 08:12am
Listed by:
Charlene Marie Jones 540-874-7002 smlgirlrealtor@gmail.com,
Re/Max Lakefront Realty
Bought with:
OUT OF AREA BROKER
OUT OF AREA BROKER
Source: LMLS,MLS#: 359969 Originating MLS: Lynchburg Board of Realtors
Originating MLS: Lynchburg Board of Realtors
Facts & features
Interior
Bedrooms & bathrooms
- Bedrooms: 5
- Bathrooms: 3
- Full bathrooms: 3
Primary bedroom
- Level: First
- Area: 322
- Dimensions: 14 x 23
Bedroom
- Dimensions: 0 x 0
Bedroom 2
- Level: First
- Area: 196
- Dimensions: 14 x 14
Bedroom 3
- Level: First
- Area: 143
- Dimensions: 13 x 11
Bedroom 4
- Level: First
- Area: 154
- Dimensions: 14 x 11
Bedroom 5
- Level: First
- Area: 360
- Dimensions: 18 x 20
Dining room
- Area: 0
- Dimensions: 0 x 0
Family room
- Area: 0
- Dimensions: 0 x 0
Great room
- Area: 0
- Dimensions: 0 x 0
Kitchen
- Level: First
- Area: 182
- Dimensions: 14 x 13
Living room
- Level: First
- Area: 475
- Dimensions: 19 x 25
Office
- Area: 0
- Dimensions: 0 x 0
Heating
- Heat Pump, Two-Zone
Cooling
- Heat Pump, Two-Zone
Appliances
- Included: Trash Compactor, Dishwasher, Dryer, Microwave, Refrigerator, Wall Oven, Electric Water Heater
- Laundry: Main Level
Features
- Ceiling Fan(s), Main Level Bedroom, Primary Bed w/Bath, Pantry, Walk-In Closet(s)
- Flooring: Marble, Tile, Other
- Basement: Slab
- Attic: None
- Number of fireplaces: 1
- Fireplace features: 1 Fireplace, Gas Log
Interior area
- Total structure area: 3,300
- Total interior livable area: 3,300 sqft
- Finished area above ground: 3,300
- Finished area below ground: 0
Property
Parking
- Total spaces: 2
- Parking features: Circular Driveway, Carport Parking (2 Car)
- Has garage: Yes
- Carport spaces: 2
- Has uncovered spaces: Yes
Features
- Levels: One
- Patio & porch: Patio, Front Porch, Rear Porch
- Exterior features: Garden
- Waterfront features: Waterfront Property
Lot
- Size: 5 Acres
Details
- Additional structures: Other
- Parcel number: 251122
Construction
Type & style
- Home type: SingleFamily
- Architectural style: Contemporary
- Property subtype: Single Family Residence
Materials
- Brick
- Roof: Shingle
Condition
- Year built: 2001
Utilities & green energy
- Sewer: Septic Tank
- Water: Well
Community & neighborhood
Location
- Region: Huddleston
Price history
| Date | Event | Price |
|---|---|---|
| 7/18/2025 | Sold | $1,300,000$394/sqft |
Source: | ||
| 6/18/2025 | Pending sale | $1,300,000$394/sqft |
Source: | ||
| 6/14/2025 | Listed for sale | $1,300,000-60.5%$394/sqft |
Source: | ||
| 4/4/2025 | Listing removed | $3,295,000$998/sqft |
Source: | ||
| 3/4/2025 | Pending sale | $3,295,000$998/sqft |
Source: | ||
Public tax history
| Year | Property taxes | Tax assessment |
|---|---|---|
| 2025 | $802 | $803,900 |
| 2024 | $802 | $803,900 |
| 2023 | $802 +652.6% | $803,900 +10.8% |
Find assessor info on the county website
Neighborhood: 24104
Nearby schools
GreatSchools rating
- 2/10Huddleston Elementary SchoolGrades: PK-5Distance: 6.9 mi
- 5/10Staunton River Middle SchoolGrades: 6-8Distance: 11.1 mi
- 3/10Staunton River High SchoolGrades: 9-12Distance: 11 mi
Get pre-qualified for a loan
At Zillow Home Loans, we can pre-qualify you in as little as 5 minutes with no impact to your credit score.An equal housing lender. NMLS #10287.


