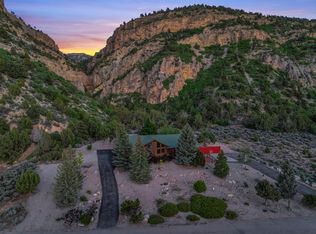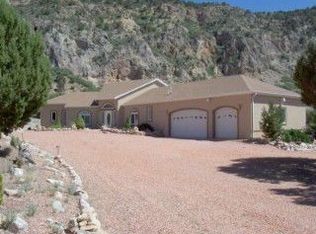Sold on 08/14/25
Price Unknown
2246 S Chekshani Cliffs Ln, New Harmony, UT 84757
4beds
4baths
3,118sqft
Single Family Residence
Built in 2016
2.66 Acres Lot
$953,600 Zestimate®
$--/sqft
$3,970 Estimated rent
Home value
$953,600
Estimated sales range
Not available
$3,970/mo
Zestimate® history
Loading...
Owner options
Explore your selling options
What's special
Tucked into the scenic landscape of Chekshani Cliffs, this 4 bedroom, 3.5 bath single level home offers the perfect balance of comfort, space, and a strong connection to nature. Set on 2.66 acres at the edge of Wayne Canyon, the property offers unmatched privacy and a front row seat to Southern Utah's raw beauty where canyon views and wide open skies become part of your daily life.
Inside, the home is filled with natural light and features a modern kitchen with double ovens and generous prep space, a cozy library sitting room, a spacious primary suite, and a partial casita ideal for guests or flexible living. Step outside to enjoy seasonal wildflowers, starlit evenings, and a rare sense of quiet solitude in every direction. An additional 3.34 acre parcel is available to purchase, allowing you to preserve your view corridor and enjoy even more uninterrupted access to the canyon making it feel like your own private wilderness. Whether you're seeking a full time escape or a basecamp for adventure, this Chekshani Cliffs home offers the lifestyle you've been waiting for rooted in nature, designed for comfort, and surrounded by peace.
Zillow last checked: 8 hours ago
Listing updated: August 15, 2025 at 12:42pm
Listed by:
Kasey L Verdugo 435-668-1756,
Summit Sotheby's International Realty (Auto Mall)
Bought with:
DAVID ALDERMAN, 8375005-PB
PAINTED HILLS REALTY
Source: WCBR,MLS#: 25-262971
Facts & features
Interior
Bedrooms & bathrooms
- Bedrooms: 4
- Bathrooms: 4
Primary bedroom
- Level: Main
Bedroom 2
- Level: Main
Bedroom 3
- Level: Main
Bedroom 4
- Level: Main
Bathroom
- Level: Main
Bathroom
- Level: Main
Bathroom
- Level: Main
Bathroom
- Level: Main
Heating
- Natural Gas
Cooling
- Central Air
Features
- Number of fireplaces: 1
Interior area
- Total structure area: 3,118
- Total interior livable area: 3,118 sqft
- Finished area above ground: 2,994
Property
Parking
- Total spaces: 3
- Parking features: Attached
- Attached garage spaces: 3
Accessibility
- Accessibility features: Accessible Bedroom, Accessible Central Living Area, Accessible Closets, Accessible Entrance, Accessible Full Bath, Accessible Kitchen, Central Living Area
Features
- Stories: 1
- Has view: Yes
- View description: Mountain(s)
Lot
- Size: 2.66 Acres
- Features: Cul-De-Sac
Details
- Parcel number: E040100060058
- Zoning description: Residential
Construction
Type & style
- Home type: SingleFamily
- Property subtype: Single Family Residence
Materials
- Rock, Stucco
- Foundation: Slab
- Roof: Tile
Condition
- Built & Standing
- Year built: 2016
Utilities & green energy
- Sewer: Septic Tank
- Water: Culinary
- Utilities for property: Natural Gas Connected
Community & neighborhood
Location
- Region: New Harmony
- Subdivision: NONE
HOA & financial
HOA
- Has HOA: Yes
- HOA fee: $300 annually
- Services included: Common Area Maintenance
Other
Other facts
- Listing terms: Conventional,Cash
- Road surface type: Paved
Price history
| Date | Event | Price |
|---|---|---|
| 8/14/2025 | Sold | -- |
Source: WCBR #25-262971 | ||
| 7/21/2025 | Pending sale | $950,000$305/sqft |
Source: WCBR #25-262971 | ||
| 7/9/2025 | Listed for sale | $950,000$305/sqft |
Source: WCBR #25-262971 | ||
Public tax history
Tax history is unavailable.
Neighborhood: 84757
Nearby schools
GreatSchools rating
- 5/10Cedar East SchoolGrades: K-5Distance: 14.8 mi
- 7/10Cedar Middle SchoolGrades: 6-8Distance: 12.8 mi
- 8/10Cedar City High SchoolGrades: 9-12Distance: 13.7 mi

