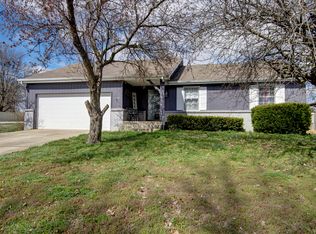Closed
Price Unknown
2246 S Fort Avenue, Springfield, MO 65807
4beds
1,333sqft
Single Family Residence
Built in 1937
0.46 Acres Lot
$260,000 Zestimate®
$--/sqft
$1,629 Estimated rent
Home value
$260,000
$247,000 - $273,000
$1,629/mo
Zestimate® history
Loading...
Owner options
Explore your selling options
What's special
Investment Opportunity! Located on a large 1/2 acre corner lot is this classic 1930's home featuring 4 bedrooms, 3 baths and loads of character. The detached oversized 24x32 garage could be a 4 bedroom income producing property with engineered plans already approved by the city(1222 Tracy Ave). Covered front and rear porches welcome you inside to original hardwood floors throughout the home, a gas fireplace, and a spacious dining combo. Continue into the kitchen where you'll find white cabinetry and granite countertops.Main floor master bedroom with the 2nd floor housing 2 additional bedrooms and a 3/4 bath. The partially finished basement offers 3rd bath, with additional space for any family. The backyard is fully fenced with a large back deck with plenty of yard for kids or pets to play. Schedule your private showing today! Investors looking for positive cash flow or family home with future new home next door. One house pays for the other!
Zillow last checked: 8 hours ago
Listing updated: August 04, 2025 at 11:52am
Listed by:
Holt Homes Group 417-479-0257,
Keller Williams
Bought with:
Caleb J Adams, 2017010155
Team Ozarks Realty
Source: SOMOMLS,MLS#: 60241515
Facts & features
Interior
Bedrooms & bathrooms
- Bedrooms: 4
- Bathrooms: 3
- Full bathrooms: 3
Heating
- Forced Air, Natural Gas
Cooling
- Central Air, Window Unit(s)
Appliances
- Included: Electric Cooktop, Free-Standing Electric Oven, Dryer, Washer, Microwave, Electric Water Heater, Dishwasher
- Laundry: In Basement
Features
- Flooring: Hardwood
- Basement: Concrete,Sump Pump,Partially Finished,Partial
- Has fireplace: Yes
- Fireplace features: Living Room, Wood Burning
Interior area
- Total structure area: 2,285
- Total interior livable area: 1,333 sqft
- Finished area above ground: 1,333
- Finished area below ground: 0
Property
Parking
- Total spaces: 2
- Parking features: Garage
- Garage spaces: 2
Features
- Levels: Two
- Stories: 2
- Patio & porch: Deck
Lot
- Size: 0.46 Acres
- Dimensions: 135 x 148
- Features: Corner Lot
Details
- Parcel number: 881335325009
Construction
Type & style
- Home type: SingleFamily
- Architectural style: Ranch
- Property subtype: Single Family Residence
Materials
- Brick, Vinyl Siding
- Foundation: Poured Concrete
Condition
- Year built: 1937
Utilities & green energy
- Sewer: Public Sewer
- Water: Public
Community & neighborhood
Location
- Region: Springfield
- Subdivision: Mockingbird Hill
Other
Other facts
- Listing terms: Cash,VA Loan,FHA,Conventional
Price history
| Date | Event | Price |
|---|---|---|
| 6/16/2023 | Sold | -- |
Source: | ||
| 5/12/2023 | Pending sale | $245,000$184/sqft |
Source: | ||
| 4/28/2023 | Listed for sale | $245,000$184/sqft |
Source: | ||
| 4/27/2023 | Listing removed | -- |
Source: Owner | ||
| 4/27/2023 | Price change | $245,000+2.9%$184/sqft |
Source: Owner | ||
Public tax history
| Year | Property taxes | Tax assessment |
|---|---|---|
| 2024 | $1,508 +0.6% | $28,110 |
| 2023 | $1,500 +7.9% | $28,110 +10.5% |
| 2022 | $1,390 +0% | $25,450 |
Find assessor info on the county website
Neighborhood: Mark Twain
Nearby schools
GreatSchools rating
- 5/10Mark Twain Elementary SchoolGrades: PK-5Distance: 0.2 mi
- 5/10Jarrett Middle SchoolGrades: 6-8Distance: 2 mi
- 4/10Parkview High SchoolGrades: 9-12Distance: 1.3 mi
Schools provided by the listing agent
- Elementary: SGF-Mark Twain
- Middle: SGF-Jarrett
- High: SGF-Parkview
Source: SOMOMLS. This data may not be complete. We recommend contacting the local school district to confirm school assignments for this home.
