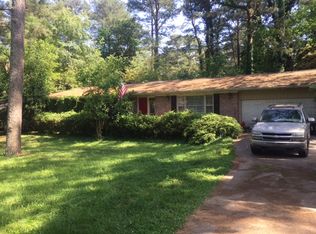Closed
$747,500
2246 Springwood Dr, Decatur, GA 30033
4beds
3,062sqft
Single Family Residence
Built in 1965
0.5 Acres Lot
$804,500 Zestimate®
$244/sqft
$4,705 Estimated rent
Home value
$804,500
$764,000 - $853,000
$4,705/mo
Zestimate® history
Loading...
Owner options
Explore your selling options
What's special
An entertainer's dream come true, this sprawling ranch with swimming pool in the heart of Leafmore offers unparalleled style, grace, space and glamour. From the classic gracious foyer, you'll be greeted with a generously sized main living room that flows to a formal dining room that easily works well as an office or library. A large, updated and light filled kitchen with breakfast area and oversized fireside family room flow to outdoor patio area featuring a tranquil pool. Rounding out the first floor are an owner's bedroom and bath boasting 2 closets and two additional bedrooms plus a spacious hall bath. The finished terrace level is an ideal teen, in- law or guest suite, complete with sitting room, tons of storage and washer/dryer hook up. Outside feels like you are living in a magazine! The immense, secluded entertaining space is surrounded by a privacy fence. A gated rear entry leads to a two car garage with workshop/storage room and an additional detached carport doubles as an entertainment pavilion for hosting gatherings or covered parking for your weekend vehicle or boat. A separate pool house with vintage flair boasts 2 changing rooms, bathroom and tons of storage. This special home on a friendly cul de sac is great for joggers, walkers, cyclists and strollers! Numerous award winning public and private schools nearby. Parks, playgrounds & pools abound. Easy access to Emory/CDC, new CHOA hospital, I-85, shopping and restaurants. Quick stroll to multi-use path to walk or cycle to Emory/CDC/VA & beyond.
Zillow last checked: 8 hours ago
Listing updated: March 30, 2023 at 10:09am
Listed by:
Joan Kaplan 404-281-4106,
HomeSmart,
Marshall Berch 404-281-9224,
HomeSmart
Bought with:
, 409260
Compass
Source: GAMLS,MLS#: 10133578
Facts & features
Interior
Bedrooms & bathrooms
- Bedrooms: 4
- Bathrooms: 3
- Full bathrooms: 3
- Main level bathrooms: 2
- Main level bedrooms: 3
Dining room
- Features: Separate Room
Kitchen
- Features: Breakfast Area, Breakfast Room, Solid Surface Counters
Heating
- Central, Forced Air
Cooling
- Ceiling Fan(s), Central Air
Appliances
- Included: Gas Water Heater, Dishwasher, Microwave
- Laundry: In Garage
Features
- Master On Main Level
- Flooring: Hardwood
- Basement: Bath Finished,Daylight,Interior Entry,Exterior Entry,Finished,Partial
- Attic: Pull Down Stairs
- Number of fireplaces: 1
- Fireplace features: Family Room, Gas Log
- Common walls with other units/homes: No Common Walls
Interior area
- Total structure area: 3,062
- Total interior livable area: 3,062 sqft
- Finished area above ground: 2,041
- Finished area below ground: 1,021
Property
Parking
- Total spaces: 4
- Parking features: Carport, Garage, Parking Pad
- Has garage: Yes
- Has carport: Yes
- Has uncovered spaces: Yes
Features
- Levels: One
- Stories: 1
- Patio & porch: Patio
- Has private pool: Yes
- Pool features: In Ground
- Fencing: Back Yard
- Body of water: None
Lot
- Size: 0.50 Acres
- Features: Level, Private
Details
- Additional structures: Outbuilding, Pool House
- Parcel number: 18 113 10 010
Construction
Type & style
- Home type: SingleFamily
- Architectural style: Brick 4 Side,Ranch
- Property subtype: Single Family Residence
Materials
- Brick
- Roof: Composition
Condition
- Resale
- New construction: No
- Year built: 1965
Utilities & green energy
- Sewer: Public Sewer
- Water: Public
- Utilities for property: Cable Available, Electricity Available, Natural Gas Available, Phone Available, Sewer Available, Water Available
Community & neighborhood
Security
- Security features: Smoke Detector(s)
Community
- Community features: Park, Playground, Pool, Street Lights, Swim Team, Tennis Court(s), Walk To Schools, Near Shopping
Location
- Region: Decatur
- Subdivision: None
HOA & financial
HOA
- Has HOA: No
- Services included: None
Other
Other facts
- Listing agreement: Exclusive Right To Sell
- Listing terms: Cash,Conventional
Price history
| Date | Event | Price |
|---|---|---|
| 3/30/2023 | Sold | $747,500$244/sqft |
Source: | ||
| 3/5/2023 | Pending sale | $747,500$244/sqft |
Source: | ||
| 2/27/2023 | Contingent | $747,500$244/sqft |
Source: | ||
| 2/27/2023 | Pending sale | $747,500$244/sqft |
Source: | ||
| 2/23/2023 | Listed for sale | $747,500+55.7%$244/sqft |
Source: | ||
Public tax history
| Year | Property taxes | Tax assessment |
|---|---|---|
| 2025 | $9,588 -0.2% | $307,480 +9% |
| 2024 | $9,604 +40.5% | $282,160 +30.2% |
| 2023 | $6,835 -38.5% | $216,680 -11.4% |
Find assessor info on the county website
Neighborhood: North Decatur
Nearby schools
GreatSchools rating
- 7/10Sagamore Hills Elementary SchoolGrades: PK-5Distance: 1.2 mi
- 5/10Henderson Middle SchoolGrades: 6-8Distance: 4.3 mi
- 7/10Lakeside High SchoolGrades: 9-12Distance: 2.2 mi
Schools provided by the listing agent
- Elementary: Sagamore Hills
- Middle: Henderson
- High: Lakeside
Source: GAMLS. This data may not be complete. We recommend contacting the local school district to confirm school assignments for this home.
Get a cash offer in 3 minutes
Find out how much your home could sell for in as little as 3 minutes with a no-obligation cash offer.
Estimated market value$804,500
Get a cash offer in 3 minutes
Find out how much your home could sell for in as little as 3 minutes with a no-obligation cash offer.
Estimated market value
$804,500
