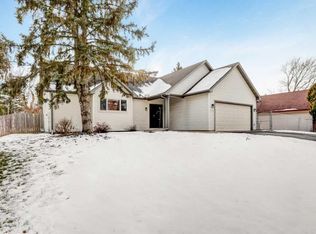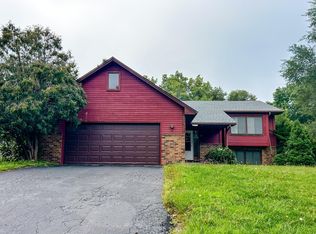Closed
$370,000
2246 Vivian Ln, Saint Paul, MN 55119
4beds
1,896sqft
Single Family Residence
Built in 1984
9,583.2 Square Feet Lot
$367,500 Zestimate®
$195/sqft
$2,544 Estimated rent
Home value
$367,500
$334,000 - $404,000
$2,544/mo
Zestimate® history
Loading...
Owner options
Explore your selling options
What's special
Welcome to 2246 Vivian Lane. This well cared for large home, features maintenance free siding, seamless
gutters and a private backyard. In addition to the oversized garage, there is a carport to protect summer
toys or great boat storage. The freshly painted deck & screened gazebo, will provide hours of outside
enjoyment. The kitchen offers tons of cabinets & a four-season porch for coffee or great mudroom space. Vibrant landscaping rounds out this lovely 4 bedroom home in beautiful Battle Creek.
Zillow last checked: 8 hours ago
Listing updated: October 30, 2025 at 10:02am
Listed by:
Shayna Nienow 612-615-6127,
Keller Williams Realty Integrity Lakes,
Annalie Nienow 651-203-1700
Bought with:
Nali Puday
LPT Realty, LLC
Source: NorthstarMLS as distributed by MLS GRID,MLS#: 6741325
Facts & features
Interior
Bedrooms & bathrooms
- Bedrooms: 4
- Bathrooms: 2
- Full bathrooms: 1
- 3/4 bathrooms: 1
Bedroom 1
- Level: Upper
- Area: 198 Square Feet
- Dimensions: 11x18
Bedroom 2
- Level: Upper
- Area: 90 Square Feet
- Dimensions: 9x10
Bedroom 3
- Level: Lower
- Area: 140 Square Feet
- Dimensions: 14x10
Bedroom 4
- Level: Basement
- Area: 150 Square Feet
- Dimensions: 15x10
Deck
- Area: 110 Square Feet
- Dimensions: 10x11
Dining room
- Level: Upper
- Area: 120 Square Feet
- Dimensions: 15x8
Family room
- Level: Lower
- Area: 450 Square Feet
- Dimensions: 25x18
Other
- Area: 169 Square Feet
- Dimensions: 13x13
Kitchen
- Level: Upper
- Area: 140 Square Feet
- Dimensions: 14x10
Laundry
- Level: Lower
- Area: 91 Square Feet
- Dimensions: 13x7
Living room
- Level: Main
- Area: 225 Square Feet
- Dimensions: 15x15
Porch
- Level: Upper
- Area: 90 Square Feet
- Dimensions: 10x9
Walk in closet
- Level: Upper
- Area: 30 Square Feet
- Dimensions: 5x6
Heating
- Forced Air
Cooling
- Central Air
Features
- Basement: Block,Daylight,Egress Window(s),Finished,Concrete
- Has fireplace: No
Interior area
- Total structure area: 1,896
- Total interior livable area: 1,896 sqft
- Finished area above ground: 1,040
- Finished area below ground: 816
Property
Parking
- Total spaces: 3
- Parking features: Detached
- Garage spaces: 2
- Carport spaces: 1
- Details: Garage Dimensions (24x21), Garage Door Height (7), Garage Door Width (16)
Accessibility
- Accessibility features: None
Features
- Levels: Four or More Level Split
- Fencing: Partial,Privacy,Wood
Lot
- Size: 9,583 sqft
- Dimensions: 79 x 120
- Features: Near Public Transit
Details
- Additional structures: Gazebo
- Foundation area: 940
- Parcel number: 142822110014
- Zoning description: Residential-Single Family
Construction
Type & style
- Home type: SingleFamily
- Property subtype: Single Family Residence
Materials
- Metal Siding, Vinyl Siding, Block
- Roof: Age 8 Years or Less
Condition
- Age of Property: 41
- New construction: No
- Year built: 1984
Utilities & green energy
- Electric: Circuit Breakers, Power Company: Xcel Energy
- Gas: Natural Gas
- Sewer: City Sewer/Connected
- Water: City Water/Connected
Community & neighborhood
Location
- Region: Saint Paul
- Subdivision: Oakville Heights Add
HOA & financial
HOA
- Has HOA: No
Price history
| Date | Event | Price |
|---|---|---|
| 9/18/2025 | Sold | $370,000+2.8%$195/sqft |
Source: | ||
| 7/30/2025 | Pending sale | $359,900$190/sqft |
Source: | ||
| 6/21/2025 | Listed for sale | $359,900+2.8%$190/sqft |
Source: | ||
| 10/28/2023 | Listing removed | -- |
Source: | ||
| 10/20/2023 | Price change | $350,000-2.8%$185/sqft |
Source: | ||
Public tax history
| Year | Property taxes | Tax assessment |
|---|---|---|
| 2024 | $5,148 +4.7% | $339,900 +2.7% |
| 2023 | $4,916 +15.3% | $330,900 +4.1% |
| 2022 | $4,264 +7.5% | $317,900 +18% |
Find assessor info on the county website
Neighborhood: Highwood
Nearby schools
GreatSchools rating
- 1/10Highwood Hills Elementary SchoolGrades: PK-5Distance: 0.7 mi
- 2/10Battle Creek Middle SchoolGrades: 6-8Distance: 1.9 mi
- 1/10Harding Senior High SchoolGrades: 9-12Distance: 3.1 mi
Get a cash offer in 3 minutes
Find out how much your home could sell for in as little as 3 minutes with a no-obligation cash offer.
Estimated market value
$367,500
Get a cash offer in 3 minutes
Find out how much your home could sell for in as little as 3 minutes with a no-obligation cash offer.
Estimated market value
$367,500

