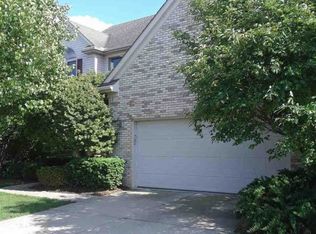Sold for $545,000
$545,000
22462 Brantingham Rd, Macomb, MI 48044
3beds
2,407sqft
Single Family Residence
Built in 2004
9,583.2 Square Feet Lot
$543,700 Zestimate®
$226/sqft
$2,892 Estimated rent
Home value
$543,700
$517,000 - $576,000
$2,892/mo
Zestimate® history
Loading...
Owner options
Explore your selling options
What's special
Exquisite Ranch in Macomb Twp - the original owners of this former builders model are ready to pass the torch to its next home owner. Super clean and impeccably maintained, you'll love the quality and custom features. Large, open kitchen with cherry cabinets, granite counters and granite center island, tiled backsplash and premium stainless appliances. Huge great room with vaulted ceilings and gas fireplace with cherry mantle and tiled surround. Formal den with wainscoted walls and crown molding makes for the perfect work from home space. Large master suite with tray ceiling, crown moldings, walk-in closet and updated master bath. 2nd bath is updated as well with new vanity and granite top. Must see to appreciate the upgrades and features including: premium light and plumbing fixtures, cherry hardwood floors, six panel doors/closets, premium window blinds, recessed lighting and ceiling fans throughout. The backyard is your own private paradise. Enjoy your morning coffee or evening drinks on the 2-tier stamped concrete patio, mature hardwoods and shrubs that provide both beauty and privacy. Additional exterior features include decorative fence, 6-zone sprinkler system, covered porch, stamped concrete walkways and maintenance free exterior. 2-car attached garage, first floor laundry, partially finished basement. The list goes on...come see for yourself!
Zillow last checked: 8 hours ago
Listing updated: November 03, 2025 at 03:57am
Listed by:
Brian Powers 248-379-1750,
RE/MAX First
Bought with:
Kimberly Drescher Tanascu, 6506046883
Real Estate One Inc-Shelby
Source: MiRealSource,MLS#: 50189155 Originating MLS: MiRealSource
Originating MLS: MiRealSource
Facts & features
Interior
Bedrooms & bathrooms
- Bedrooms: 3
- Bathrooms: 3
- Full bathrooms: 2
- 1/2 bathrooms: 1
Primary bedroom
- Level: First
Bedroom 1
- Level: First
- Area: 225
- Dimensions: 15 x 15
Bedroom 2
- Level: First
- Area: 132
- Dimensions: 12 x 11
Bedroom 3
- Level: First
- Area: 210
- Dimensions: 15 x 14
Bathroom 1
- Level: First
- Area: 70
- Dimensions: 10 x 7
Bathroom 2
- Level: First
- Area: 99
- Dimensions: 11 x 9
Great room
- Level: First
- Area: 408
- Dimensions: 24 x 17
Kitchen
- Area: 156
- Dimensions: 13 x 12
Heating
- Forced Air, Natural Gas
Cooling
- Ceiling Fan(s), Central Air
Appliances
- Included: Dishwasher, Dryer, Range/Oven, Refrigerator, Washer, Gas Water Heater
- Laundry: First Floor Laundry, Laundry Room
Features
- High Ceilings, Cathedral/Vaulted Ceiling, Sump Pump, Walk-In Closet(s)
- Flooring: Ceramic Tile, Hardwood
- Windows: Bay Window(s), Storms/Screens
- Basement: Partially Finished,Concrete,Sump Pump
- Number of fireplaces: 1
- Fireplace features: Gas, Great Room
Interior area
- Total structure area: 4,780
- Total interior livable area: 2,407 sqft
- Finished area above ground: 2,407
- Finished area below ground: 0
Property
Parking
- Total spaces: 2
- Parking features: Attached
- Attached garage spaces: 2
Features
- Levels: One
- Stories: 1
- Patio & porch: Patio, Porch
- Exterior features: Lawn Sprinkler, Sidewalks
- Fencing: Fenced
- Frontage type: Road
- Frontage length: 72
Lot
- Size: 9,583 sqft
- Dimensions: 72 x 133
- Features: Large Lot - 65+ Ft., Subdivision, Sidewalks
Details
- Parcel number: 200835257002
- Zoning description: Residential
- Special conditions: Private
Construction
Type & style
- Home type: SingleFamily
- Architectural style: Ranch
- Property subtype: Single Family Residence
Materials
- Brick
- Foundation: Basement, Concrete Perimeter
Condition
- Year built: 2004
Utilities & green energy
- Sewer: Public Sanitary
- Water: Public
Community & neighborhood
Location
- Region: Macomb
- Subdivision: The Bluffs Of Beaufait Farms
HOA & financial
HOA
- Has HOA: Yes
- HOA fee: $240 annually
- Association name: Michigan Condominium Management
- Association phone: 586-775-5757
Other
Other facts
- Listing agreement: Exclusive Right To Sell
- Listing terms: Cash,Conventional,FHA,VA Loan
- Road surface type: Paved
Price history
| Date | Event | Price |
|---|---|---|
| 10/31/2025 | Sold | $545,000$226/sqft |
Source: | ||
| 10/1/2025 | Pending sale | $545,000$226/sqft |
Source: | ||
| 9/26/2025 | Listed for sale | $545,000+98.2%$226/sqft |
Source: | ||
| 1/24/2012 | Sold | $275,000$114/sqft |
Source: Public Record Report a problem | ||
Public tax history
| Year | Property taxes | Tax assessment |
|---|---|---|
| 2025 | $4,804 +3.5% | $241,000 +3.5% |
| 2024 | $4,640 +6.5% | $232,900 +15.8% |
| 2023 | $4,356 +2.8% | $201,100 +14.3% |
Find assessor info on the county website
Neighborhood: 48044
Nearby schools
GreatSchools rating
- 7/10Atwood Elementary SchoolGrades: K-5Distance: 0.6 mi
- 5/10L'anse Creuse Middle School - NorthGrades: 6-8Distance: 1 mi
- 9/10L'anse Creuse High School - NorthGrades: 9-12Distance: 0.8 mi
Schools provided by the listing agent
- District: L'anse Creuse Public Schools
Source: MiRealSource. This data may not be complete. We recommend contacting the local school district to confirm school assignments for this home.
Get a cash offer in 3 minutes
Find out how much your home could sell for in as little as 3 minutes with a no-obligation cash offer.
Estimated market value$543,700
Get a cash offer in 3 minutes
Find out how much your home could sell for in as little as 3 minutes with a no-obligation cash offer.
Estimated market value
$543,700
