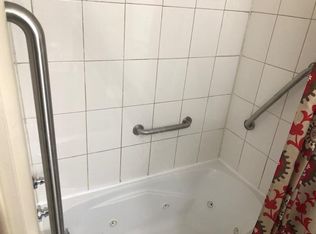Closed
$125,000
2247 171st St, Hazel Crest, IL 60429
3beds
1,158sqft
Townhouse, Single Family Residence
Built in 1964
1,600 Square Feet Lot
$128,400 Zestimate®
$108/sqft
$2,321 Estimated rent
Home value
$128,400
$116,000 - $143,000
$2,321/mo
Zestimate® history
Loading...
Owner options
Explore your selling options
What's special
This light, bright and inviting 3 bedroom and 1.5 bath two story all brick townhouse is ready for YOU now! The residence lights up the moment the Sun rises and again at Golden hour, as it faces East and West. Charming eat-in-kitchen with dove gray cabinetry, plenty of counter space and all the appliances your family might need. Fully finished basement gives you an attractive recreational space, along with storage and a laundry room, equipped with washer & dryer. Chocolate brown real hardwood floors span throughout all of the second floor and stairs, no dusty carpet to deal with! On the top floor you have 3 bedrooms with ceiling fans in each and a full bathroom. This unit has a fully fenced private yard with a deck, where you can unwind and soak up the sun or start a garden. The residence is well maintained by the owner as the roof & windows, furnace, A/C & water heater were updated within the past 5 years. NO assessments to deal with and extra low taxes makes this place a budget friendly starter home or this could be an investment property too. This townhouse is centrally located with major Highways and a Metra station less than 5 minutes away. Advocate South Suburban Hospital, Target or Walmart within 7 minutes too. So, get your pre-approval and call your trusted Realtor today as this will not last long!
Zillow last checked: 8 hours ago
Listing updated: May 04, 2025 at 12:54pm
Listing courtesy of:
Inga Aleksonis 708-250-4373,
Keller Williams Preferred Rlty
Bought with:
Krystle Rogers
Signature Realty Services
Source: MRED as distributed by MLS GRID,MLS#: 12304439
Facts & features
Interior
Bedrooms & bathrooms
- Bedrooms: 3
- Bathrooms: 2
- Full bathrooms: 1
- 1/2 bathrooms: 1
Primary bedroom
- Features: Flooring (Hardwood), Window Treatments (All)
- Level: Second
- Area: 140 Square Feet
- Dimensions: 10X14
Bedroom 2
- Features: Flooring (Hardwood), Window Treatments (All)
- Level: Second
- Area: 121 Square Feet
- Dimensions: 11X11
Bedroom 3
- Features: Flooring (Hardwood), Window Treatments (All)
- Level: Second
- Area: 90 Square Feet
- Dimensions: 09X10
Dining room
- Level: Main
- Dimensions: COMBO
Family room
- Features: Flooring (Vinyl)
- Level: Basement
- Area: 323 Square Feet
- Dimensions: 19X17
Kitchen
- Features: Kitchen (Eating Area-Table Space), Flooring (Wood Laminate), Window Treatments (All)
- Level: Main
- Area: 192 Square Feet
- Dimensions: 12X16
Laundry
- Features: Flooring (Slate)
- Level: Basement
- Area: 190 Square Feet
- Dimensions: 10X19
Living room
- Features: Flooring (Wood Laminate), Window Treatments (All)
- Level: Main
- Area: 256 Square Feet
- Dimensions: 16X16
Heating
- Natural Gas, Forced Air
Cooling
- Central Air
Appliances
- Included: Range, Dishwasher, Refrigerator, Washer, Dryer, Range Hood, Gas Oven
- Laundry: Washer Hookup, Gas Dryer Hookup, In Unit
Features
- Flooring: Hardwood, Laminate
- Windows: Screens, Window Treatments
- Basement: Partially Finished,Storage Space,Full
Interior area
- Total structure area: 0
- Total interior livable area: 1,158 sqft
Property
Parking
- Total spaces: 2
- Parking features: Asphalt, Unassigned, Guest, Parking Lot, On Site, Other
Accessibility
- Accessibility features: No Disability Access
Features
- Patio & porch: Deck
- Exterior features: Lighting
- Fencing: Fenced
Lot
- Size: 1,600 sqft
- Dimensions: 20X80
- Features: Common Grounds
Details
- Parcel number: 29303000920000
- Special conditions: None
- Other equipment: Ceiling Fan(s), Sump Pump
Construction
Type & style
- Home type: Townhouse
- Property subtype: Townhouse, Single Family Residence
Materials
- Brick
- Foundation: Concrete Perimeter
- Roof: Asphalt
Condition
- New construction: No
- Year built: 1964
Utilities & green energy
- Electric: Circuit Breakers, 100 Amp Service
- Sewer: Public Sewer
- Water: Lake Michigan
Community & neighborhood
Security
- Security features: Carbon Monoxide Detector(s)
Community
- Community features: Sidewalks, Street Lights
Location
- Region: Hazel Crest
HOA & financial
HOA
- Amenities included: Privacy Fence
- Services included: None
Other
Other facts
- Listing terms: Conventional
- Ownership: Fee Simple
Price history
| Date | Event | Price |
|---|---|---|
| 5/2/2025 | Sold | $125,000+4.4%$108/sqft |
Source: | ||
| 3/15/2025 | Contingent | $119,787$103/sqft |
Source: | ||
| 3/5/2025 | Listed for sale | $119,787+200.2%$103/sqft |
Source: | ||
| 12/14/2010 | Listing removed | $39,900$34/sqft |
Source: Ultra Agent #07485704 | ||
| 10/22/2010 | Listed for sale | $39,900-48.2%$34/sqft |
Source: Ultra Agent #07485704 | ||
Public tax history
| Year | Property taxes | Tax assessment |
|---|---|---|
| 2023 | $2,232 | $6,800 +100.4% |
| 2022 | -- | $3,394 |
| 2021 | $54 -76.7% | $3,394 |
Find assessor info on the county website
Neighborhood: 60429
Nearby schools
GreatSchools rating
- 1/10Jesse C White Learning AcademyGrades: PK-8Distance: 0.3 mi
- 3/10Thornwood High SchoolGrades: 9-12Distance: 3.5 mi
Schools provided by the listing agent
- High: Thornwood High School
- District: 152.5
Source: MRED as distributed by MLS GRID. This data may not be complete. We recommend contacting the local school district to confirm school assignments for this home.

Get pre-qualified for a loan
At Zillow Home Loans, we can pre-qualify you in as little as 5 minutes with no impact to your credit score.An equal housing lender. NMLS #10287.
Sell for more on Zillow
Get a free Zillow Showcase℠ listing and you could sell for .
$128,400
2% more+ $2,568
With Zillow Showcase(estimated)
$130,968