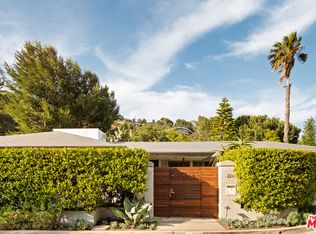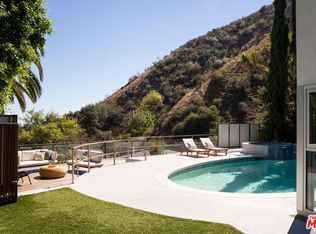Sold for $3,675,000 on 10/02/25
$3,675,000
2247 Chelan Pl, Los Angeles, CA 90068
5beds
3,688sqft
Residential, Single Family Residence
Built in 1960
9,451 Square Feet Lot
$2,931,400 Zestimate®
$996/sqft
$19,500 Estimated rent
Home value
$2,931,400
$2.78M - $3.08M
$19,500/mo
Zestimate® history
Loading...
Owner options
Explore your selling options
What's special
A rare mid-century retreat in Outpost Estates, offered through a limited-time auction, with all offers due September 15 at 5PM. Meticulously renovated with over $1M in upgrades, this 3,688 sq. ft. residence blends classic mid-century architecture with modern refinement. Recent valuation data support significant upside: comps indicate a $5M value, the property was previously appraised at $4.5M, and rental offers have reached $25K/month. The main home offers 4 bedrooms and 4.5 bathrooms, complemented by a detached guest suite for flexible living. Interior highlights include floor-to-ceiling glass, Italian marble, a La Cornue kitchen, and a hammered copper soaking tub. Multiple living areas open seamlessly to a pool, spa, and deck, creating a true indoor-outdoor lifestyle. Open houses scheduled: Sept 5 (11-2), Sept 6-7 (1-3), Sept 9 (11-2), Sept 12 (11-2), and Sept 13-14 (1-3). A unique opportunity to secure a fully renovated mid-century retreat in one of Los Angeles' most coveted neighborhoods available now, but not for long. See documents for Offer Guidelines
Zillow last checked: 8 hours ago
Listing updated: October 03, 2025 at 02:11am
Listed by:
D. Peter Mac DRE # 01963649 310-357-5580,
The Agency 424-230-3700
Bought with:
Tara Burns, DRE # 02138268
Compass
Source: CLAW,MLS#: 25587425
Facts & features
Interior
Bedrooms & bathrooms
- Bedrooms: 5
- Bathrooms: 6
- Full bathrooms: 5
- 1/2 bathrooms: 1
Kitchen
- Features: Marble Counters
Heating
- Central
Cooling
- Central Air
Appliances
- Included: Built-In Gas, Gas Cooktop, Double Oven, Range Hood, Dishwasher, Dryer, Freezer, Disposal, Refrigerator, Washer, Exhaust Fan
- Laundry: Laundry Room
Features
- Breakfast Counter / Bar, Dining Area
- Flooring: Terrazzo, Wood, Marble, Tile
- Doors: Sliding Doors
- Number of fireplaces: 1
- Fireplace features: Decorative
Interior area
- Total structure area: 3,688
- Total interior livable area: 3,688 sqft
Property
Parking
- Total spaces: 2
- Parking features: Attached Carport
- Has carport: Yes
- Covered spaces: 2
Features
- Levels: Two
- Stories: 1
- Patio & porch: Deck
- Exterior features: Balcony
- Pool features: In Ground
- Spa features: In Ground
- Has view: Yes
- View description: City, Hills
Lot
- Size: 9,451 sqft
- Features: Back Yard, Cul-De-Sac
Details
- Additional structures: Guest House, Detached Guest House
- Parcel number: 5572012016
- Zoning: LARE15
- Special conditions: Standard
Construction
Type & style
- Home type: SingleFamily
- Architectural style: Mid-Century
- Property subtype: Residential, Single Family Residence
Condition
- Updated/Remodeled
- Year built: 1960
Community & neighborhood
Security
- Security features: Security System Owned
Location
- Region: Los Angeles
Price history
| Date | Event | Price |
|---|---|---|
| 10/2/2025 | Sold | $3,675,000+27.4%$996/sqft |
Source: | ||
| 9/27/2025 | Pending sale | $2,885,000$782/sqft |
Source: | ||
| 9/17/2025 | Contingent | $2,885,000$782/sqft |
Source: | ||
| 9/4/2025 | Listed for sale | $2,885,000-27.8%$782/sqft |
Source: | ||
| 8/30/2025 | Listing removed | $3,995,000$1,083/sqft |
Source: | ||
Public tax history
| Year | Property taxes | Tax assessment |
|---|---|---|
| 2025 | $32,605 +639.1% | $2,677,500 +746% |
| 2024 | $4,412 +1.7% | $316,492 +2% |
| 2023 | $4,340 +3.6% | $310,288 +2% |
Find assessor info on the county website
Neighborhood: Hollywood Hills
Nearby schools
GreatSchools rating
- 8/10Valley View Elementary SchoolGrades: K-5Distance: 0.9 mi
- 5/10Hubert Howe Bancroft Middle SchoolGrades: 6-8Distance: 1.8 mi
- 7/10Hollywood Senior High SchoolGrades: 9-12Distance: 1 mi
Get a cash offer in 3 minutes
Find out how much your home could sell for in as little as 3 minutes with a no-obligation cash offer.
Estimated market value
$2,931,400
Get a cash offer in 3 minutes
Find out how much your home could sell for in as little as 3 minutes with a no-obligation cash offer.
Estimated market value
$2,931,400

