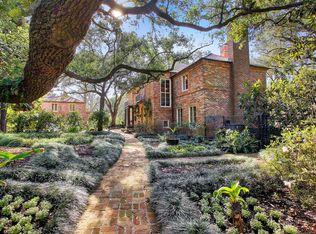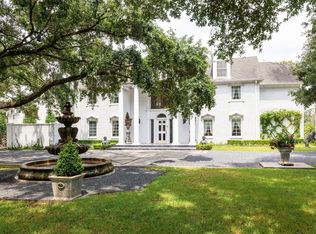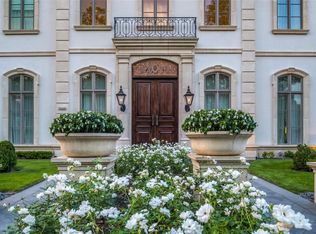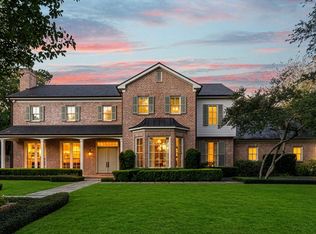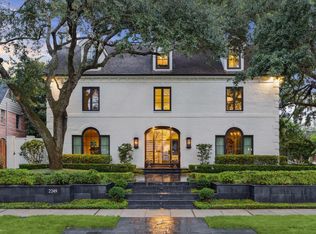Crafted by Sade Custom Homes, this new construction is set in the heart of River Oaks. Spanning 6,412 square feet on a 9,680 square foot lot, the residence has five bedrooms, each with a private bath, plus a study with an ensuite bath and an outdoor half bath. White oak flooring and custom white oak cabinetry establish a cohesive interior palette. The kitchen is finished with Taj Mahal quartzite countertops, a panel-ready Sub-Zero refrigerator and wine tower, Wolf range, Cove dishwasher, and Brizo fixtures. The primary suite is privately situated and includes a double-sided fireplace, sitting room, and spacious bedroom. The primary bathroom is finished in Carrara and Arabescato marble and features a freestanding soaking tub, oversized glass enclosed shower, and a custom primary closet lined in white oak cabinetry. The exterior is executed in Old Texas brick with dark bronze stucco and accents. Additional spaces include a third floor game room and outdoor kitchen
New construction
$5,800,000
2247 Chilton Rd, Houston, TX 77019
5beds
6,412sqft
Est.:
Single Family Residence
Built in 2025
9,679.03 Square Feet Lot
$5,499,200 Zestimate®
$905/sqft
$224/mo HOA
What's special
Double-sided fireplaceOutdoor kitchenCove dishwasherSpacious bedroomSitting roomWhite oak flooringCustom white oak cabinetry
- 238 days |
- 867 |
- 14 |
Zillow last checked: 8 hours ago
Listing updated: February 09, 2026 at 03:07pm
Listed by:
Ashton Martini TREC #0486370 713-396-0785,
Martini & Co. Real Estate Advisors
Source: HAR,MLS#: 49598489
Tour with a local agent
Facts & features
Interior
Bedrooms & bathrooms
- Bedrooms: 5
- Bathrooms: 7
- Full bathrooms: 6
- 1/2 bathrooms: 1
Rooms
- Room types: Family Room, Utility Room
Primary bathroom
- Features: Full Secondary Bathroom Down, Half Bath, Primary Bath: Double Sinks, Primary Bath: Separate Shower, Primary Bath: Soaking Tub, Secondary Bath(s): Shower Only, Secondary Bath(s): Tub/Shower Combo, Vanity Area
Kitchen
- Features: Breakfast Bar, Kitchen Island, Kitchen open to Family Room, Pot Filler, Pots/Pans Drawers, Soft Closing Cabinets, Soft Closing Drawers, Under Cabinet Lighting, Walk-in Pantry
Heating
- Natural Gas
Cooling
- Ceiling Fan(s), Electric
Appliances
- Included: Disposal, Refrigerator, Double Oven, Electric Oven, Microwave, Free-Standing Range, Gas Range, Dishwasher
- Laundry: Electric Dryer Hookup, Gas Dryer Hookup, Washer Hookup
Features
- Crown Molding, Elevator, Formal Entry/Foyer, Prewired for Alarm System, Wired for Sound, All Bedrooms Up, En-Suite Bath, Primary Bed - 2nd Floor, Walk-In Closet(s)
- Flooring: Tile, Wood
- Number of fireplaces: 2
- Fireplace features: Gas
Interior area
- Total structure area: 6,412
- Total interior livable area: 6,412 sqft
Property
Parking
- Total spaces: 2
- Parking features: Attached, Garage Door Opener, Driveway
- Attached garage spaces: 2
Features
- Stories: 3
- Patio & porch: Covered, Porch
- Exterior features: Outdoor Kitchen, Sprinkler System
- Fencing: Back Yard,Partial
Lot
- Size: 9,679.03 Square Feet
- Features: Back Yard, Subdivided, 0 Up To 1/4 Acre
Details
- Parcel number: 0601560480002
Construction
Type & style
- Home type: SingleFamily
- Architectural style: Traditional
- Property subtype: Single Family Residence
Materials
- Brick
- Foundation: Slab
- Roof: Composition
Condition
- New construction: Yes
- Year built: 2025
Details
- Builder name: Sade Custom Homes
Utilities & green energy
- Sewer: Public Sewer
- Water: Public
Green energy
- Energy efficient items: Thermostat
Community & HOA
Community
- Security: Prewired for Alarm System
- Subdivision: River Oaks
HOA
- Has HOA: Yes
- HOA fee: $2,686 annually
Location
- Region: Houston
Financial & listing details
- Price per square foot: $905/sqft
- Tax assessed value: $1,560,294
- Date on market: 6/16/2025
- Listing terms: Cash,Conventional
- Ownership: Full Ownership
- Road surface type: Concrete, Curbs
Estimated market value
$5,499,200
$5.22M - $5.77M
$3,108/mo
Price history
Price history
| Date | Event | Price |
|---|---|---|
| 6/10/2025 | Listed for sale | $5,800,000+217.8%$905/sqft |
Source: | ||
| 11/4/2024 | Listing removed | $1,825,000$285/sqft |
Source: | ||
| 10/5/2024 | Pending sale | $1,825,000$285/sqft |
Source: | ||
| 10/1/2024 | Listed for sale | $1,825,000$285/sqft |
Source: | ||
Public tax history
Public tax history
| Year | Property taxes | Tax assessment |
|---|---|---|
| 2025 | -- | $1,560,294 +8.2% |
| 2024 | $30,170 +7.5% | $1,441,917 +3.5% |
| 2023 | $28,077 -1.4% | $1,393,517 +7.8% |
Find assessor info on the county website
BuyAbility℠ payment
Est. payment
$39,242/mo
Principal & interest
$28530
Property taxes
$8458
Other costs
$2254
Climate risks
Neighborhood: Afton Oaks - River Oaks Area
Nearby schools
GreatSchools rating
- 9/10River Oaks Elementary SchoolGrades: PK-5Distance: 0.7 mi
- 9/10Lanier Middle SchoolGrades: 6-8Distance: 1 mi
- 7/10Lamar High SchoolGrades: 9-12Distance: 1.3 mi
Schools provided by the listing agent
- Elementary: River Oaks Elementary School (Houston)
- Middle: Lanier Middle School
- High: Lamar High School (Houston)
Source: HAR. This data may not be complete. We recommend contacting the local school district to confirm school assignments for this home.
- Loading
- Loading
