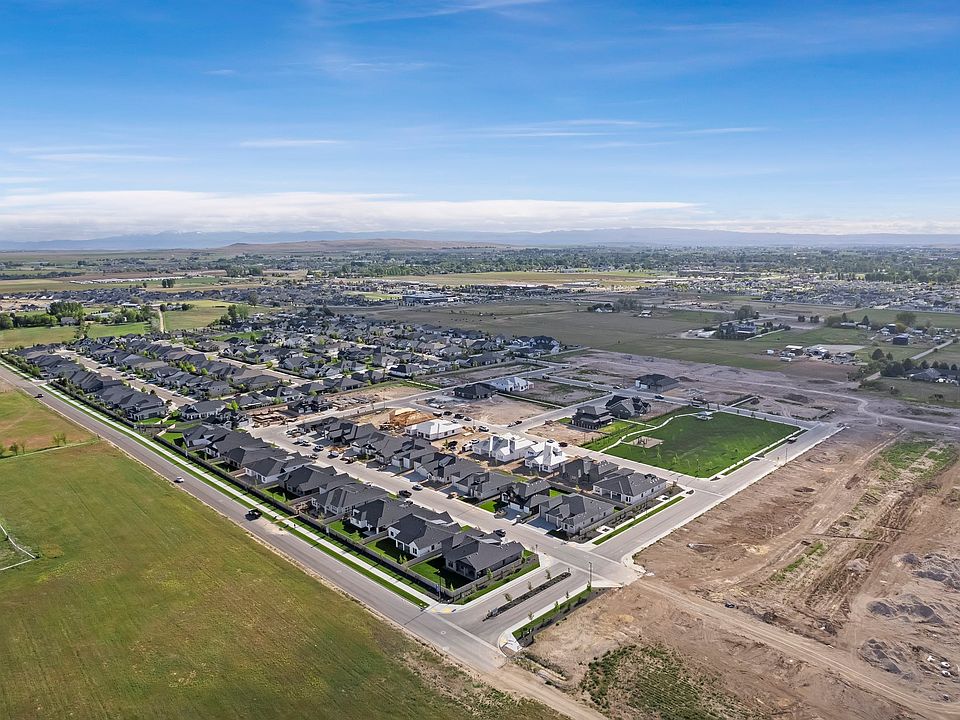Step into one of Tresidio’s most desirable RV floor plans, The Davenport Bonus RV. Designed for comfort, function, and style! The main level showcases open living with soaring 10’ ceilings, a stunning 11’ tray insert in both the great room and primary suite, and an elegant stone fireplace with built-in cabinetry that creates a warm focal point. The gourmet kitchen and spacious dining area flow seamlessly for effortless entertaining. With 3 bedrooms plus a dedicated office on the main floor, this home offers the perfect blend of privacy and convenience. Upstairs, a large bonus room complete with full bath and closet provides endless options—guest suite, media room, or second primary retreat. Dual-zone HVAC ensures year-round comfort. Thoughtfully selected designer upgrades elevate every detail, from flooring to finishes. Outdoors, you’ll find beautifully landscaped front and backyard spaces with full fencing, ready for gatherings, play, pets or relaxation. With RV parking and storage, this home checks all the boxes for both lifestyle and luxury. Actual photos and selections attached. BVAI. Ask me about our limited time year end builder incentives.
Active
$799,880
2247 E Blakehurst St, Kuna, ID 83634
3beds
3baths
2,701sqft
Single Family Residence
Built in 2025
8,624.88 Square Feet Lot
$799,800 Zestimate®
$296/sqft
$58/mo HOA
What's special
Elegant stone fireplaceFull fencingSpacious dining areaLarge bonus roomGourmet kitchenDual-zone hvacRv parking and storage
Call: (208) 508-1264
- 51 days |
- 151 |
- 8 |
Zillow last checked: 8 hours ago
Listing updated: November 19, 2025 at 04:12pm
Listed by:
Amie Everett 208-989-1409,
Homes of Idaho
Source: IMLS,MLS#: 98963772
Travel times
Schedule tour
Select your preferred tour type — either in-person or real-time video tour — then discuss available options with the builder representative you're connected with.
Open house
Facts & features
Interior
Bedrooms & bathrooms
- Bedrooms: 3
- Bathrooms: 3
- Main level bathrooms: 2
- Main level bedrooms: 3
Primary bedroom
- Level: Main
- Area: 208
- Dimensions: 13 x 16
Bedroom 2
- Level: Main
- Area: 132
- Dimensions: 12 x 11
Bedroom 3
- Level: Main
- Area: 144
- Dimensions: 12 x 12
Office
- Level: Main
- Area: 130
- Dimensions: 10 x 13
Heating
- Forced Air, Natural Gas
Cooling
- Central Air
Appliances
- Included: Gas Water Heater, Tank Water Heater, Dishwasher, Disposal, Microwave, Gas Range
Features
- Bath-Master, Bed-Master Main Level, Guest Room, Den/Office, Great Room, Rec/Bonus, Double Vanity, Walk-In Closet(s), Walk In Shower, Breakfast Bar, Pantry, Kitchen Island, Quartz Counters, Number of Baths Main Level: 2, Number of Baths Upper Level: 1, Bonus Room Size: 15x19, Bonus Room Level: Upper
- Flooring: Tile, Carpet, Engineered Wood Floors, Vinyl Sheet
- Has basement: No
- Number of fireplaces: 1
- Fireplace features: One, Gas, Insert
Interior area
- Total structure area: 2,701
- Total interior livable area: 2,701 sqft
- Finished area above ground: 2,701
- Finished area below ground: 0
Property
Parking
- Total spaces: 4
- Parking features: RV/Boat, Attached, RV Access/Parking, Driveway
- Attached garage spaces: 4
- Has uncovered spaces: Yes
Features
- Levels: Single w/ Upstairs Bonus Room
- Patio & porch: Covered Patio/Deck
- Pool features: Community, In Ground, Pool
- Fencing: Vinyl
Lot
- Size: 8,624.88 Square Feet
- Dimensions: 117 x 75
- Features: Standard Lot 6000-9999 SF, Garden, Sidewalks, Auto Sprinkler System, Full Sprinkler System, Pressurized Irrigation Sprinkler System
Details
- Parcel number: R5357180280
Construction
Type & style
- Home type: SingleFamily
- Property subtype: Single Family Residence
Materials
- Frame, Masonry, HardiPlank Type, Circ./Cond - Crawl Space
- Roof: Composition,Architectural Style
Condition
- New Construction
- New construction: Yes
- Year built: 2025
Details
- Builder name: Tresidio Homes
Utilities & green energy
- Electric: 220 Volts
- Water: Public
- Utilities for property: Sewer Connected
Green energy
- Green verification: HERS Index Score
- Indoor air quality: Contaminant Control
Community & HOA
Community
- Subdivision: Lugarno Terra
HOA
- Has HOA: Yes
- HOA fee: $175 quarterly
Location
- Region: Kuna
Financial & listing details
- Price per square foot: $296/sqft
- Date on market: 10/3/2025
- Listing terms: Cash,Conventional,VA Loan
- Ownership: Fee Simple
- Road surface type: Paved
About the community
PoolPlaygroundParkClubhouse
Lugarno Terra is a beautifully planned community located in Kuna, Idaho that offers large building lots. This community is conveniently located less than a block from grocery, shopping, and Kuna School District schools. The name Lugarno Terra was named after a picturesque suburb in Australia. Lugarno Terra is a well-planned subdivision that features a park-like setting with a large common area including a clubhouse, community pool, tot lot, pickleball court, and walking paths. It's only 22 minutes from Boise and only 5 minutes from downtown Kuna's local shops and restaurants.
Source: Tresidio Homes

