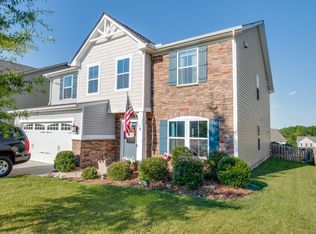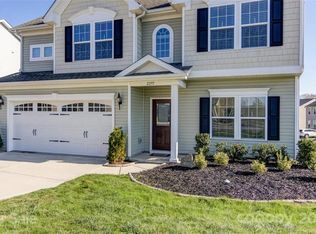Welcome home to this STUNNING 4 bedroom house in the Mills at Rocky River! This home greets you with beautiful hardwood floors that lead into the living room and flows into the dining room. Your dream kitchen awaits you down the hall with an extra large island that is the centerpiece of the kitchen. The kitchen features 42 inch cabs, beautiful backsplash, granite and stainless steel appliance with double oven and gas range! Kitchen opens up to an inviting morning room which is perfect to enjoy your cup of coffee on. Open floorplan flows naturally into the spacious family room with gas fireplace and a ceiling fan. Check out the flex room off of the family room which is perfect to use as an office or playroom! Upstairs you will find the large master bedroom and roomy secondary rooms as well as an open loft which is perfect for a media room! The master bathroom features granite sinks, tile shower and tile floor- simply gorgeous! This home is a must see!! Great community amenities!
This property is off market, which means it's not currently listed for sale or rent on Zillow. This may be different from what's available on other websites or public sources.

