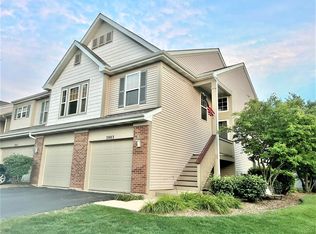Welcome to this beautiful two-story townhome in the highly desirable Naperville Polo Club community, located within the top-rated Plainfield School District 202. The spacious Addison model features three bedrooms, each with its own walk-in closet, two and a half bathrooms, and a two-car attached garage. The open-concept layout is perfect for entertaining, with a chef's kitchen that includes a large center island, stainless steel Whirlpool appliances, and elegant quartz countertops. Throughout the first floor, as well as in the bathrooms and laundry area, you'll find 7" wide luxury vinyl plank flooring that is both waterproof and scratch-resistant. The second-floor owner's suite offers a private retreat with a walk-in closet and a beautifully appointed bathroom featuring a double bowl vanity, quartz counters, and a separate glass-door shower. Minimum credit score of 680 and a one-year lease are required. This stunning townhome is available now-don't miss your opportunity to make it your next home!
Townhouse for rent
$2,990/mo
2247 Horseshoe Cir, Naperville, IL 60564
3beds
1,883sqft
Price may not include required fees and charges.
Townhouse
Available now
-- Pets
Central air
In unit laundry
2 Attached garage spaces parking
Natural gas
What's special
Elegant quartz countertopsLarge center islandSeparate glass-door showerOpen-concept layoutQuartz countersStainless steel whirlpool appliancesDouble bowl vanity
- 2 days
- on Zillow |
- -- |
- -- |
Travel times
Looking to buy when your lease ends?
Consider a first-time homebuyer savings account designed to grow your down payment with up to a 6% match & 4.15% APY.
Facts & features
Interior
Bedrooms & bathrooms
- Bedrooms: 3
- Bathrooms: 3
- Full bathrooms: 2
- 1/2 bathrooms: 1
Heating
- Natural Gas
Cooling
- Central Air
Appliances
- Included: Dishwasher, Disposal, Dryer, Microwave, Range, Refrigerator, Washer
- Laundry: In Unit
Features
- High Ceilings, Open Floorplan, Walk In Closet
Interior area
- Total interior livable area: 1,883 sqft
Property
Parking
- Total spaces: 2
- Parking features: Attached, Garage, Covered
- Has attached garage: Yes
- Details: Contact manager
Features
- Exterior features: Asphalt, Attached, Eating Area, Garage, Garage Door Opener, Garage Owned, Great Room, Heating: Gas, High Ceilings, In Unit, No Disability Access, On Site, Open Floorplan, Roof Type: Asphalt, Stainless Steel Appliance(s), Walk In Closet
Construction
Type & style
- Home type: Townhouse
- Property subtype: Townhouse
Materials
- Roof: Asphalt
Condition
- Year built: 2025
Community & HOA
Location
- Region: Naperville
Financial & listing details
- Lease term: Contact For Details
Price history
| Date | Event | Price |
|---|---|---|
| 8/1/2025 | Listed for rent | $2,990-0.2%$2/sqft |
Source: MRED as distributed by MLS GRID #12435511 | ||
| 4/26/2025 | Listing removed | $2,995$2/sqft |
Source: MRED as distributed by MLS GRID #12344759 | ||
| 4/25/2025 | Listed for rent | $2,995$2/sqft |
Source: MRED as distributed by MLS GRID #12344759 | ||
| 4/24/2025 | Listing removed | $2,995$2/sqft |
Source: Zillow Rentals | ||
| 3/23/2025 | Price change | $2,995-3.4%$2/sqft |
Source: Zillow Rentals | ||
Neighborhood: 60564
There are 7 available units in this apartment building
![[object Object]](https://photos.zillowstatic.com/fp/a0b37ce8a06958b6183b29b615a44d19-p_i.jpg)
