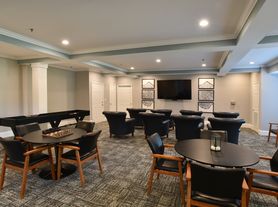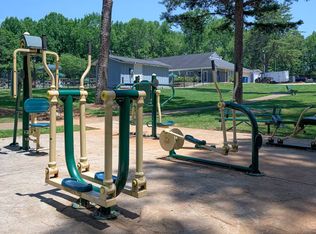Location! Don't miss this stunning 3-story Bigger Floorplan townhome located in the highly sought-after Buford City School District-just a short walk to Buford High School! *Walk to school, restaurants & shopping *Minutes to Mall of Georgia + Downtown Buford. Featuring 4 bedrooms and 3.5 bathrooms, this spacious Amherst floor plan by LENNAR offers a bright, open layout with a beautiful sunroom and oversized deck overlooking wooded views-perfect for relaxing or entertaining. The gourmet kitchen boasts 42" white cabinetry, granite countertops, a large island, and stainless steel appliances. Upstairs, the owner's suite includes a sitting area and a spa-inspired bathroom, while the terrace level features a 4th bedroom, full bath, and a versatile bonus room ideal for a guest suite, media room, or home office. Additional upgrades include hardwood stairs, built-in bookshelves and desk, and tile finishes in all bathrooms. With no rental restrictions, this home is investor-friendly and move-in ready. Conveniently located near the Mall of Georgia, historic downtown Buford, and walkable to local shops and dining.
Copyright Georgia MLS. All rights reserved. Information is deemed reliable but not guaranteed.
Townhouse for rent
$3,195/mo
2247 Pink Hawthorne Dr LOT 19, Buford, GA 30518
4beds
--sqft
Price may not include required fees and charges.
Townhouse
Available now
No pets
Central air, electric, zoned, ceiling fan
In unit laundry
Attached garage parking
Natural gas, forced air, zoned, fireplace
What's special
Beautiful sunroomLarge islandBuilt-in bookshelves and deskBright open layoutSpacious amherst floor planStainless steel appliancesGranite countertops
- 1 day |
- -- |
- -- |
Travel times
Looking to buy when your lease ends?
With a 6% savings match, a first-time homebuyer savings account is designed to help you reach your down payment goals faster.
Offer exclusive to Foyer+; Terms apply. Details on landing page.
Facts & features
Interior
Bedrooms & bathrooms
- Bedrooms: 4
- Bathrooms: 4
- Full bathrooms: 3
- 1/2 bathrooms: 1
Rooms
- Room types: Family Room, Sun Room
Heating
- Natural Gas, Forced Air, Zoned, Fireplace
Cooling
- Central Air, Electric, Zoned, Ceiling Fan
Appliances
- Included: Dishwasher, Disposal, Double Oven, Microwave
- Laundry: In Unit, Upper Level
Features
- Bookcases, Ceiling Fan(s), Double Vanity, Entrance Foyer, High Ceilings, Tray Ceiling(s), Walk-In Closet(s)
- Flooring: Carpet, Hardwood, Tile
- Has basement: Yes
- Has fireplace: Yes
Property
Parking
- Parking features: Attached
- Has attached garage: Yes
- Details: Contact manager
Features
- Stories: 3
- Exterior features: Architecture Style: Brick 4 Side, Attached, Basement, Bookcases, Carbon Monoxide Detector(s), Deck, Double Vanity, Electric Water Heater, Entrance Foyer, Factory Built, Family Room, Foyer, Game Room, Garage Door Opener, Gas Log, Gas Water Heater, Heating system: Forced Air, Heating system: Zoned, Heating: Gas, High Ceilings, Laundry, Lot Features: Private, Near Shopping, Pets - No, Private, Sidewalks, Street Lights, Tray Ceiling(s), Upper Level, Walk To Schools, Walk-In Closet(s)
Construction
Type & style
- Home type: Townhouse
- Property subtype: Townhouse
Condition
- Year built: 2021
Building
Management
- Pets allowed: No
Community & HOA
Location
- Region: Buford
Financial & listing details
- Lease term: Contact For Details
Price history
| Date | Event | Price |
|---|---|---|
| 10/18/2025 | Listed for rent | $3,195 |
Source: GAMLS #10627610 | ||
| 10/4/2025 | Listing removed | $3,195 |
Source: GAMLS #10610607 | ||
| 9/23/2025 | Listed for rent | $3,195 |
Source: GAMLS #10610607 | ||

