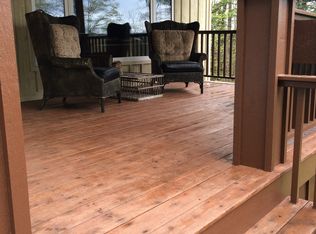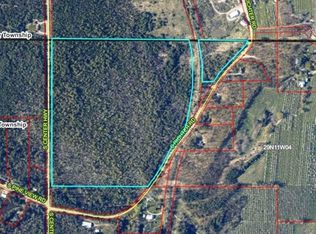Sold for $447,000
$447,000
2247 S Richter Rd, Suttons Bay, MI 49682
3beds
2,284sqft
Single Family Residence
Built in 1989
1.86 Acres Lot
$496,800 Zestimate®
$196/sqft
$2,928 Estimated rent
Home value
$496,800
$467,000 - $532,000
$2,928/mo
Zestimate® history
Loading...
Owner options
Explore your selling options
What's special
Leelanau Trail bike access directly out your front door! Nestled just 1.5 miles south of the year-round Village of Suttons Bay this 1.75 story, 3 bedroom, 2 bath home offers a living room with vaulted ceilings, spacious main level master bedroom, open kitchen/living room/dining room with hardwood flooring, partially finished lower level with a family room and gas fireplace/stove and a walkout side door, central a/c, back-up generator hook-up, 2.5 car attached garage, and a large wood deck. Situated on a private 1.86 acre wooded lot on a low traffic road, an ideal setting for your year-round home, vacation home, or investment rental property in beautiful Leelanau County!
Zillow last checked: 8 hours ago
Listing updated: September 25, 2023 at 11:34am
Listed by:
Jonathan Oltersdorf jonathan@oltersdorf.com,
Oltersdorf Realty, LLC 231-271-7777
Bought with:
Jonathan Oltersdorf, 6501319192
Oltersdorf Realty, LLC
Source: NGLRMLS,MLS#: 1914563
Facts & features
Interior
Bedrooms & bathrooms
- Bedrooms: 3
- Bathrooms: 2
- Full bathrooms: 2
- Main level bathrooms: 1
- Main level bedrooms: 1
Primary bedroom
- Level: Main
- Area: 194.22
- Dimensions: 16.6 x 11.7
Bedroom 2
- Level: Upper
- Area: 208.8
- Dimensions: 18 x 11.6
Bedroom 3
- Level: Upper
- Area: 138.06
- Dimensions: 11.8 x 11.7
Bedroom 4
- Level: Lower
- Area: 202.8
- Dimensions: 15.6 x 13
Primary bathroom
- Features: Shared
Dining room
- Level: Main
- Area: 189.8
- Dimensions: 14.6 x 13
Family room
- Level: Lower
- Area: 219
- Dimensions: 14.6 x 15
Kitchen
- Level: Main
- Area: 198.9
- Dimensions: 11.7 x 17
Living room
- Level: Main
- Area: 202.8
- Dimensions: 13 x 15.6
Heating
- Forced Air, Propane
Cooling
- Central Air
Appliances
- Included: Refrigerator, Oven/Range, Dishwasher, Microwave, Water Softener Owned, Washer, Dryer, Electric Water Heater
- Laundry: Lower Level
Features
- Walk-In Closet(s), Kitchen Island, Mud Room, Vaulted Ceiling(s), Ceiling Fan(s), Cable TV, High Speed Internet
- Flooring: Wood, Other, Carpet, Concrete
- Basement: Walk-Out Access,Partial,Exterior Entry,Finished Rooms,Interior Entry
- Has fireplace: Yes
- Fireplace features: Gas, Stove
Interior area
- Total structure area: 2,284
- Total interior livable area: 2,284 sqft
- Finished area above ground: 1,662
- Finished area below ground: 622
Property
Parking
- Total spaces: 2
- Parking features: Attached, Garage Door Opener, Paved, Concrete Floors, Asphalt
- Attached garage spaces: 2
- Has uncovered spaces: Yes
Accessibility
- Accessibility features: Main Floor Access
Features
- Levels: One and One Half
- Stories: 1
- Patio & porch: Deck
- Exterior features: Sprinkler System, Sidewalk, Rain Gutters
- Has view: Yes
- View description: Countryside View
- Waterfront features: None
Lot
- Size: 1.86 Acres
- Dimensions: 227' x 365' x 200' x 480'
- Features: Wooded-Hardwoods, Level, Sloped, Metes and Bounds
Details
- Additional structures: None
- Parcel number: 4500100400720
- Zoning description: Agricultural,Outbuildings Allowed
Construction
Type & style
- Home type: SingleFamily
- Property subtype: Single Family Residence
Materials
- Frame, Vinyl Siding
- Foundation: Block
- Roof: Asphalt
Condition
- New construction: No
- Year built: 1989
Utilities & green energy
- Sewer: Private Sewer
- Water: Private
Community & neighborhood
Community
- Community features: None
Location
- Region: Suttons Bay
- Subdivision: Metes & Bounds
HOA & financial
HOA
- Services included: None
Other
Other facts
- Listing agreement: Exclusive Right Sell
- Price range: $447K - $447K
- Listing terms: Conventional,Cash,VA Loan,1031 Exchange
- Ownership type: Private Owner
- Road surface type: Asphalt
Price history
| Date | Event | Price |
|---|---|---|
| 9/22/2023 | Sold | $447,000+13.2%$196/sqft |
Source: | ||
| 8/14/2023 | Listed for sale | $395,000+118.2%$173/sqft |
Source: | ||
| 7/30/2002 | Sold | $181,000$79/sqft |
Source: Agent Provided Report a problem | ||
Public tax history
| Year | Property taxes | Tax assessment |
|---|---|---|
| 2024 | $1,782 +5.5% | $200,900 +30.1% |
| 2023 | $1,690 +1.1% | $154,400 +17.6% |
| 2022 | $1,672 +2.3% | $131,300 +10.3% |
Find assessor info on the county website
Neighborhood: 49682
Nearby schools
GreatSchools rating
- 5/10Suttons Bay Elementary SchoolGrades: PK-8Distance: 1.5 mi
- 6/10Suttons Bay Senior High SchoolGrades: 9-12Distance: 1.5 mi
Schools provided by the listing agent
- District: Suttons Bay Public Schools
Source: NGLRMLS. This data may not be complete. We recommend contacting the local school district to confirm school assignments for this home.
Get pre-qualified for a loan
At Zillow Home Loans, we can pre-qualify you in as little as 5 minutes with no impact to your credit score.An equal housing lender. NMLS #10287.

