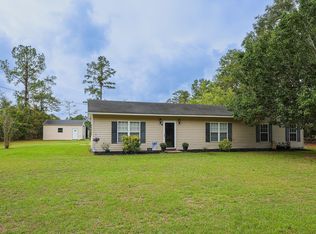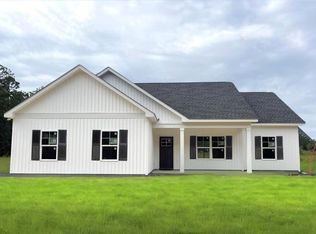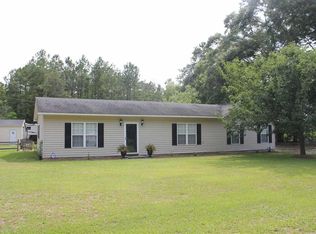Sold for $280,007 on 08/07/25
$280,007
2247 Society Dr., Conway, SC 29527
3beds
1,608sqft
Single Family Residence
Built in 2025
0.79 Acres Lot
$276,900 Zestimate®
$174/sqft
$2,039 Estimated rent
Home value
$276,900
$260,000 - $294,000
$2,039/mo
Zestimate® history
Loading...
Owner options
Explore your selling options
What's special
Brand-New Modern Ranch Home in Conway, SC! NO Homeowners Association!!! Welcome to your stunning new home in Conway! This beautifully designed ranch-style residence offers the perfect blend of style, comfort, and functionality. The open-concept floor plan creates a seamless flow between the spacious living area, elegant kitchen with a walk-in pantry, and a dedicated dining space—ideal for entertaining or relaxing. The luxurious primary suite is your private retreat, featuring a spacious bedroom, a walk-in closet, and a spa-inspired ensuite with dual vanities. Two additional bedrooms, a full bath, and a convenient laundry room complete the home’s thoughtful layout. Step outside to your private patio and soak up the South Carolina sunshine. Located just a short drive from Myrtle Beach, shopping, dining, and entertainment, this brand-new home delivers modern living in a prime location. Don’t miss this opportunity—schedule your tour today!
Zillow last checked: 8 hours ago
Listing updated: August 09, 2025 at 04:37pm
Listed by:
Stephanie Crist 843-429-0230,
New Home Star Coastal LLC
Bought with:
Jerry Pinkas Team
Jerry Pinkas R E Experts
Source: CCAR,MLS#: 2508049
Facts & features
Interior
Bedrooms & bathrooms
- Bedrooms: 3
- Bathrooms: 2
- Full bathrooms: 2
Primary bedroom
- Level: First
Primary bedroom
- Dimensions: 14.7' X 14
Bedroom 1
- Level: First
Bedroom 1
- Dimensions: 14.7' X 14
Bedroom 2
- Level: First
Bedroom 2
- Dimensions: 11.7 X 10.7'
Bedroom 3
- Level: First
Bedroom 3
- Dimensions: 11.7 X 10.3'
Dining room
- Features: Family/Dining Room
Dining room
- Dimensions: 10' X 12.4
Family room
- Features: Vaulted Ceiling(s)
Great room
- Dimensions: 17' X 16'
Kitchen
- Features: Stainless Steel Appliances, Solid Surface Counters
Kitchen
- Dimensions: 13.9' X 9.
Other
- Features: Bedroom on Main Level, Entrance Foyer, Utility Room
Heating
- Central
Cooling
- Central Air
Appliances
- Included: Dishwasher, Disposal, Microwave
- Laundry: Washer Hookup
Features
- Bedroom on Main Level, Entrance Foyer, Stainless Steel Appliances, Solid Surface Counters
- Flooring: Carpet, Luxury Vinyl, Luxury VinylPlank
Interior area
- Total structure area: 2,152
- Total interior livable area: 1,608 sqft
Property
Parking
- Total spaces: 4
- Parking features: Attached, Garage, Two Car Garage, Garage Door Opener
- Attached garage spaces: 2
Features
- Levels: One
- Stories: 1
- Patio & porch: Front Porch, Patio
- Exterior features: Patio
Lot
- Size: 0.79 Acres
Details
- Additional parcels included: ,
- Parcel number: 40410040009
- Zoning: FA
- Special conditions: None
Construction
Type & style
- Home type: SingleFamily
- Architectural style: Ranch
- Property subtype: Single Family Residence
Materials
- Vinyl Siding
- Foundation: Slab
Condition
- Never Occupied
- New construction: Yes
- Year built: 2025
Details
- Builder model: 1608B-2LH
- Builder name: PoP Homes
- Warranty included: Yes
Community & neighborhood
Location
- Region: Conway
- Subdivision: Not within a Subdivision
HOA & financial
HOA
- Has HOA: No
Other
Other facts
- Listing terms: Cash,Conventional,FHA
Price history
| Date | Event | Price |
|---|---|---|
| 8/7/2025 | Sold | $280,007-3.4%$174/sqft |
Source: | ||
| 7/14/2025 | Contingent | $289,997$180/sqft |
Source: | ||
| 7/8/2025 | Price change | $289,997-3.3%$180/sqft |
Source: | ||
| 4/1/2025 | Listed for sale | $299,997$187/sqft |
Source: | ||
Public tax history
Tax history is unavailable.
Neighborhood: 29527
Nearby schools
GreatSchools rating
- 8/10South Conway Elementary SchoolGrades: PK-5Distance: 5.2 mi
- 4/10Whittemore Park Middle SchoolGrades: 6-8Distance: 6.3 mi
- 5/10Conway High SchoolGrades: 9-12Distance: 6.9 mi
Schools provided by the listing agent
- Elementary: South Conway Elementary School
- Middle: Whittemore Park Middle School
- High: Conway High School
Source: CCAR. This data may not be complete. We recommend contacting the local school district to confirm school assignments for this home.

Get pre-qualified for a loan
At Zillow Home Loans, we can pre-qualify you in as little as 5 minutes with no impact to your credit score.An equal housing lender. NMLS #10287.
Sell for more on Zillow
Get a free Zillow Showcase℠ listing and you could sell for .
$276,900
2% more+ $5,538
With Zillow Showcase(estimated)
$282,438

