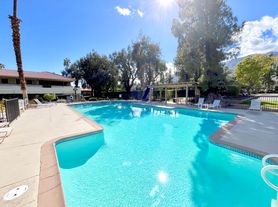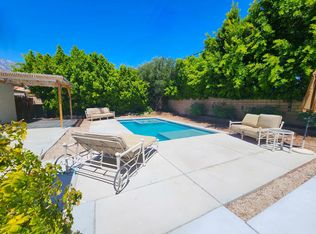This beautifully updated 4-bedroom, 2-bath single-story home offers 1,400?sq?ft of comfortable living space on a spacious 6,970?sq?ft lot. Built in 1959, it blends mid-century charm with modern upgrades, perfect for tenants seeking style, convenience, and relaxation.
House for rent
Accepts Zillow applications
$2,700/mo
22470 Fawnridge Dr, Palm Springs, CA 92262
3beds
1,400sqft
Price may not include required fees and charges.
Singlefamily
Available now
Cats, small dogs OK
Central air
In unit laundry
-- Parking
Central
What's special
Modern upgradesMid-century charmComfortable living space
- 28 days |
- -- |
- -- |
Travel times
Facts & features
Interior
Bedrooms & bathrooms
- Bedrooms: 3
- Bathrooms: 2
- Full bathrooms: 2
Heating
- Central
Cooling
- Central Air
Appliances
- Laundry: In Unit, Laundry Room
Interior area
- Total interior livable area: 1,400 sqft
Property
Parking
- Details: Contact manager
Features
- Stories: 1
- Exterior features: Contact manager
Details
- Parcel number: 669204004
Construction
Type & style
- Home type: SingleFamily
- Property subtype: SingleFamily
Condition
- Year built: 1959
Utilities & green energy
- Utilities for property: Water
Community & HOA
Location
- Region: Palm Springs
Financial & listing details
- Lease term: 12 Months
Price history
| Date | Event | Price |
|---|---|---|
| 9/12/2025 | Listed for rent | $2,700-5.3%$2/sqft |
Source: CRMLS #CV25173126 | ||
| 9/11/2025 | Listing removed | $2,850$2/sqft |
Source: Zillow Rentals | ||
| 8/31/2025 | Listing removed | $519,000-7.2%$371/sqft |
Source: | ||
| 8/15/2025 | Price change | $2,850-12.3%$2/sqft |
Source: Zillow Rentals | ||
| 8/1/2025 | Listed for rent | $3,250+1.6%$2/sqft |
Source: Zillow Rentals | ||

