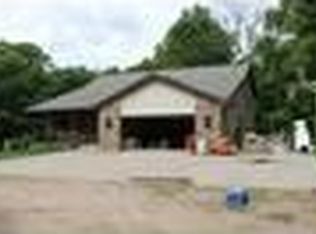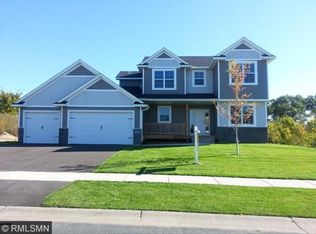Closed
$650,000
22470 Raven St NW, Oak Grove, MN 55011
3beds
3,024sqft
Single Family Residence
Built in 1989
10 Acres Lot
$653,700 Zestimate®
$215/sqft
$3,112 Estimated rent
Home value
$653,700
$601,000 - $713,000
$3,112/mo
Zestimate® history
Loading...
Owner options
Explore your selling options
What's special
This remarkable 10-acre property offers an unparalleled opportunity for peaceful country living with all the space you need. Recent updates include remodeled kitchen with stainless steel appliances, refinished floors, new windows, carpet, doors, and millwork throughout the home, basement remodel with vinyl plank flooring and beverage refrigerator, new wood-fired boiler and water heater. Tons of storage throughout. Outdoor features include fully fenced pasture with hay barn and loafing shed, fenced-in garden with raised beds, orchard area, large pole barn ideal for whatever you can imagine, spacious heated garage with overhead door – perfect for additional storage or a workshop. Surrounded by mature hardwoods, this property provides a natural, serene setting, and offers a peaceful and private retreat where you can truly reconnect with nature. Experience the charm and tranquility of this one-of-a-kind property!
Zillow last checked: 8 hours ago
Listing updated: September 06, 2025 at 09:18am
Listed by:
Michelle K. Vogel 651-216-6515,
Piche & Associates Real Estate
Bought with:
Linn Kesler
RE/MAX Results
Source: NorthstarMLS as distributed by MLS GRID,MLS#: 6752503
Facts & features
Interior
Bedrooms & bathrooms
- Bedrooms: 3
- Bathrooms: 3
- Full bathrooms: 1
- 3/4 bathrooms: 1
- 1/2 bathrooms: 1
Bedroom 1
- Level: Main
- Area: 187 Square Feet
- Dimensions: 11 x 17
Bedroom 2
- Level: Main
- Area: 90 Square Feet
- Dimensions: 10 x 9
Bedroom 3
- Level: Basement
- Area: 168 Square Feet
- Dimensions: 14 x 12
Dining room
- Level: Main
- Area: 132 Square Feet
- Dimensions: 12 x 11
Family room
- Level: Basement
- Area: 650 Square Feet
- Dimensions: 26 x 25
Flex room
- Level: Basement
- Area: 300 Square Feet
- Dimensions: 15 x 20
Kitchen
- Level: Main
- Area: 90 Square Feet
- Dimensions: 10 x 9
Laundry
- Level: Basement
- Area: 48 Square Feet
- Dimensions: 8 x 6
Living room
- Level: Main
- Area: 638 Square Feet
- Dimensions: 29 x 22
Mud room
- Level: Main
- Area: 32 Square Feet
- Dimensions: 4 x 8
Sun room
- Level: Main
- Area: 100 Square Feet
- Dimensions: 10 x 10
Heating
- Boiler, Forced Air
Cooling
- Central Air
Appliances
- Included: Dishwasher, Dryer, Exhaust Fan, Microwave, Range, Refrigerator, Stainless Steel Appliance(s)
Features
- Basement: Block,Daylight,Egress Window(s),Finished,Full,Walk-Out Access
- Has fireplace: No
Interior area
- Total structure area: 3,024
- Total interior livable area: 3,024 sqft
- Finished area above ground: 1,332
- Finished area below ground: 1,542
Property
Parking
- Total spaces: 3
- Parking features: Attached, Detached
- Attached garage spaces: 3
Accessibility
- Accessibility features: None
Features
- Levels: One
- Stories: 1
- Patio & porch: Deck
Lot
- Size: 10 Acres
- Dimensions: 332 x 1283 x 332 x 1283
- Features: On Golf Course, Many Trees
Details
- Additional structures: Additional Garage, Pole Building
- Foundation area: 1008
- Parcel number: 033324320007
- Zoning description: Residential-Single Family
Construction
Type & style
- Home type: SingleFamily
- Property subtype: Single Family Residence
Materials
- Brick/Stone, Metal Siding, Wood Siding
- Roof: Age Over 8 Years,Asphalt
Condition
- Age of Property: 36
- New construction: No
- Year built: 1989
Utilities & green energy
- Gas: Natural Gas, Wood
- Sewer: Private Sewer, Tank with Drainage Field
- Water: Well
Community & neighborhood
Location
- Region: Oak Grove
HOA & financial
HOA
- Has HOA: No
Other
Other facts
- Road surface type: Paved
Price history
| Date | Event | Price |
|---|---|---|
| 9/5/2025 | Sold | $650,000$215/sqft |
Source: | ||
| 8/5/2025 | Pending sale | $650,000$215/sqft |
Source: | ||
| 7/10/2025 | Listed for sale | $650,000+46.9%$215/sqft |
Source: | ||
| 8/29/2019 | Sold | $442,500+165%$146/sqft |
Source: | ||
| 7/2/1998 | Sold | $167,000$55/sqft |
Source: Public Record | ||
Public tax history
| Year | Property taxes | Tax assessment |
|---|---|---|
| 2024 | $3,702 +11.6% | $496,706 +2% |
| 2023 | $3,318 +4.6% | $486,900 +1.4% |
| 2022 | $3,173 +4.1% | $480,100 +21.1% |
Find assessor info on the county website
Neighborhood: 55011
Nearby schools
GreatSchools rating
- 6/10East Bethel Community SchoolGrades: K-5Distance: 4 mi
- 4/10St. Francis Middle SchoolGrades: 6-8Distance: 2.1 mi
- 8/10St. Francis High SchoolGrades: 9-12Distance: 1.5 mi

Get pre-qualified for a loan
At Zillow Home Loans, we can pre-qualify you in as little as 5 minutes with no impact to your credit score.An equal housing lender. NMLS #10287.
Sell for more on Zillow
Get a free Zillow Showcase℠ listing and you could sell for .
$653,700
2% more+ $13,074
With Zillow Showcase(estimated)
$666,774
