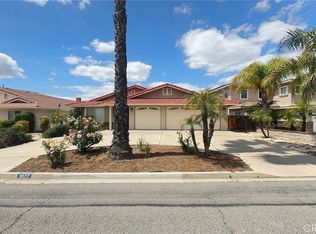This property features 3 bedrooms and 2 bathroom with a spacious 1,672 square feet of living space. There is a bonus office as well that has lake views!
This home features parking galore. There is private RV parking with water, electric & dump hook ups. The RV space is approximately 36" long by 18" wide. There is separate boat parking on the side of the home with access to the garage. Garage has space for 2 cars and a golf cart!! This home is newly remodeled and fully upgraded with laminate flooring & custom tile, granite & quartz countertops, skylight in dining room & recessed and custom lighting throughout.
Walk in from the garage to the indoor mud room laundry area with a ton of storage. Laundry room has quartz countertops, washer & dryer and privacy pocket door to close off from kitchen area. Kitchen is all brand-new featuring custom tile, granite & quartz countertops, a pot filler over the stove, barn sink, microwave cove, walk in pantry, custom bar area with extra shelving. The open kitchen shares space with the dining room. Dining room has a fireplace and skylight with French doors to the back yard. Bonus office off the dining room has a view of the lake from the window, a separate AC unit, French door to the side of house & small animal door to the backyard. Living room shares the double sided fireplace with the dining room and has wonderful large window to the front of the house. Living room offers ample space for relaxation and entertainment, also featuring a built in coat closet. Master bedroom has slider that opens to a private sitting area on the side of the house. Master closet has built in shelving & hanging as well as custom mirror. Master bathroom is amazing with large walk in shower featuring multiple shower heads. There is a private toilet room and double vanity sinks with beautiful granite countertops. Main bathroom has been totally remodeled and has custom tile work in shower with an arched opening to the shower/bathtub combo. Sink vanity has granite countertop and lot's of storage. Bedrooms each have ceiling fans and built in closet systems. Rear bedroom has slider to the backyard. Hallway has built in linen closet for more storage. This house is custom, remodeled, upgraded & cozy. Comes with fridge, washer, dryer, microwave, dishwasher, double sided fireplace feature, blinds on all windows & doors, laminate & tile flooring throughout. Front and back yards are maintenance easy and come with a gardener to keep the property looking great. House is electric with propane for stove & heater. AC unit works amazing & office has it's own extra AC unit. Property is close to main gate entrance and located on a quite street. Canyon lake is a gated community centered around safety & fun. It features an award-winning golf course, a competition water ski course, access to the main lake & backwater for wakeboarding & wake surfing. You can fish, boat, golf & enjoy the many parks & restaurants of Canyon Lake. The community puts on a private fireworks show for the 4th of July and several parades and community festivals throughout the year. Enjoy movie in the park, summer free concerts and taco Tuesday celebrations all summer long.
Landlord pays POA & gardener. Tenant is responsible for all utilities such as propane, electricity, water & trash. NO SMOKING. One year lease.
House for rent
Accepts Zillow applications
$3,100/mo
22471 Loch Lomond Dr, Quail Valley, CA 92587
3beds
1,672sqft
Price may not include required fees and charges.
Single family residence
Available Mon Aug 25 2025
Cats, small dogs OK
Central air
In unit laundry
Attached garage parking
Forced air
What's special
Private rv parkingPrivate sitting areaSeparate boat parkingGranite and quartz countertopsLake viewsBarn sinkPrivate toilet room
- 1 day
- on Zillow |
- -- |
- -- |
Travel times
Facts & features
Interior
Bedrooms & bathrooms
- Bedrooms: 3
- Bathrooms: 2
- Full bathrooms: 2
Heating
- Forced Air
Cooling
- Central Air
Appliances
- Included: Dishwasher, Dryer, Freezer, Microwave, Refrigerator, Washer
- Laundry: In Unit
Features
- Flooring: Hardwood, Tile
Interior area
- Total interior livable area: 1,672 sqft
Property
Parking
- Parking features: Attached, Off Street
- Has attached garage: Yes
- Details: Contact manager
Features
- Exterior features: Boat Parking, Electricity not included in rent, Garbage not included in rent, Golf course, Heating system: Forced Air, Main lake, water ski course, backwater lake, No Utilities included in rent, Water not included in rent
Details
- Parcel number: 354132003
Construction
Type & style
- Home type: SingleFamily
- Property subtype: Single Family Residence
Community & HOA
Location
- Region: Quail Valley
Financial & listing details
- Lease term: 1 Year
Price history
| Date | Event | Price |
|---|---|---|
| 8/21/2025 | Listed for rent | $3,100$2/sqft |
Source: Zillow Rentals | ||
| 6/3/2011 | Sold | $180,000+0%$108/sqft |
Source: Public Record | ||
| 4/13/2011 | Price change | $179,999-4.2%$108/sqft |
Source: Sabine Krueger & Assoc., Inc. #T11016032 | ||
| 3/12/2011 | Price change | $187,900-9.5%$112/sqft |
Source: Sabine Krueger & Assoc., Inc. #T11016032 | ||
| 2/9/2011 | Price change | $207,550-37%$124/sqft |
Source: Sabine Krueger & Assoc., Inc. #T11016032 | ||
![[object Object]](https://photos.zillowstatic.com/fp/5de6e2793d6c232f8e2b6eb3e9a3cd5b-p_i.jpg)
