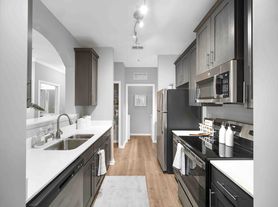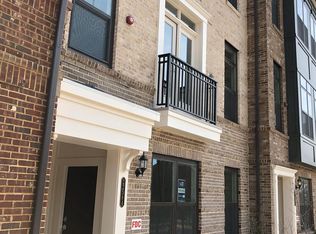This gorgeous four-story townhouse with four bedrooms, four full baths, and one-half bath has a lot to offer. On the entry level of this home, you will find a bedroom with a full bath. The main second level of the home features the Kitchen, Living Room, Dining Room, and the second level Deck. This home has an open floor plan making it very spacious and inviting, perfect for having gatherings with loved ones. The kitchen features a large island, granite countertops, and stainless-steel appliances. There is hardwood flooring throughout the main level. Once you enter the third floor, you will find the master bathroom, master bedroom, two other bedrooms, and laundry area. The master bathroom features tile flooring and a spacious shower. All of the bedrooms on the third-floor feature carpet flooring. On the fourth floor you will find the loft, additional built-ins and mini-fridge with granite top in the loft, full bath and rooftop terrace. This home has a rooftop terrace and deck located on the second story both provide a space to relax and enjoy a perfect place at the end of the day out of the sun's hot rays. This home is located in walking distance to Moorefield Station Elementary and is a short distance away from the silver line metro. Welcome home!
Townhouse for rent
$3,800/mo
22476 Cambridgeport Sq, Ashburn, VA 20148
4beds
2,744sqft
Price may not include required fees and charges.
Townhouse
Available Sat Nov 1 2025
No pets
Central air, electric, ceiling fan
Has laundry laundry
2 Attached garage spaces parking
Natural gas, forced air
What's special
Open floor planRooftop terraceGranite countertopsLarge islandHardwood flooringCarpet flooringMaster bathroom
- 8 days
- on Zillow |
- -- |
- -- |
Travel times
Looking to buy when your lease ends?
Consider a first-time homebuyer savings account designed to grow your down payment with up to a 6% match & 3.83% APY.
Facts & features
Interior
Bedrooms & bathrooms
- Bedrooms: 4
- Bathrooms: 5
- Full bathrooms: 4
- 1/2 bathrooms: 1
Rooms
- Room types: Family Room
Heating
- Natural Gas, Forced Air
Cooling
- Central Air, Electric, Ceiling Fan
Appliances
- Included: Dishwasher, Disposal, Dryer, Microwave, Oven, Range, Refrigerator, Stove, Washer
- Laundry: Has Laundry, In Unit
Features
- Breakfast Area, Ceiling Fan(s), Dining Area, Eat-in Kitchen, Entry Level Bedroom, Exhaust Fan, Family Room Off Kitchen, High Ceilings, Kitchen - Gourmet, Kitchen Island, Open Floorplan, Walk-In Closet(s), Wet/Dry Bar
- Flooring: Carpet, Hardwood
Interior area
- Total interior livable area: 2,744 sqft
Property
Parking
- Total spaces: 2
- Parking features: Attached, Covered
- Has attached garage: Yes
- Details: Contact manager
Features
- Exterior features: Contact manager
Details
- Parcel number: 121466397000
Construction
Type & style
- Home type: Townhouse
- Property subtype: Townhouse
Condition
- Year built: 2016
Utilities & green energy
- Utilities for property: Garbage
Building
Management
- Pets allowed: No
Community & HOA
Community
- Features: Clubhouse, Fitness Center, Pool
HOA
- Amenities included: Fitness Center, Pool
Location
- Region: Ashburn
Financial & listing details
- Lease term: Contact For Details
Price history
| Date | Event | Price |
|---|---|---|
| 9/27/2025 | Listed for rent | $3,800$1/sqft |
Source: Bright MLS #VALO2107868 | ||
| 11/9/2020 | Sold | $620,000+0.8%$226/sqft |
Source: Public Record | ||
| 10/6/2020 | Pending sale | $614,990$224/sqft |
Source: Samson Properties #VALO422560 | ||
| 10/1/2020 | Listed for sale | $614,990+19.7%$224/sqft |
Source: Samson Properties #VALO422560 | ||
| 10/28/2016 | Sold | $513,672$187/sqft |
Source: Public Record | ||

