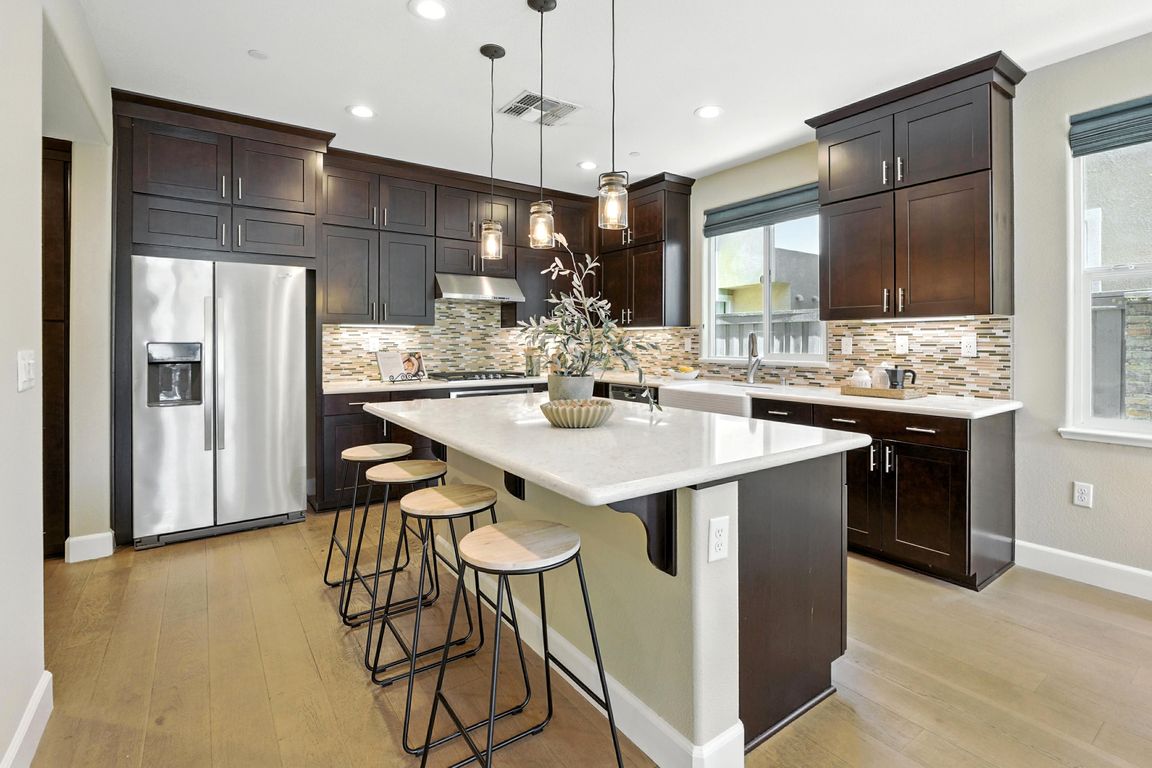Open: Sun 1pm-3pm

ActivePrice cut: $55K (9/29)
$995,000
3beds
1,978sqft
2248 Cannery Loop, Davis, CA 95616
3beds
1,978sqft
Single family residence
Built in 2016
3,532 sqft
2 Garage spaces
$503 price/sqft
$122 monthly HOA fee
What's special
Water featurePrivate side yardFarmhouse sinkWine fridgeAbundant natural lightSpacious primary suiteOpen-concept layout
Light-filled and thoughtfully designed, this Cannery home offers modern comfort and everyday convenience. With 3 bedrooms plus a flexible downstairs office or guest room, it's ideal for today's lifestyle. The main level features high ceilings, abundant natural light, and an open-concept layout connecting the family room, dining area, and stylish kitchen ...
- 70 days |
- 1,174 |
- 22 |
Source: MetroList Services of CA,MLS#: 225097214Originating MLS: MetroList Services, Inc.
Travel times
Living Room
Kitchen
Primary Bedroom
Zillow last checked: 7 hours ago
Listing updated: September 29, 2025 at 02:54pm
Listed by:
Maria West DRE #01853967 530-400-3255,
RE/MAX Gold Davis
Source: MetroList Services of CA,MLS#: 225097214Originating MLS: MetroList Services, Inc.
Facts & features
Interior
Bedrooms & bathrooms
- Bedrooms: 3
- Bathrooms: 3
- Full bathrooms: 2
- Partial bathrooms: 1
Rooms
- Room types: Master Bedroom, Office, Dining Room, Possible Guest, Family Room, Kitchen, Laundry, Living Room
Primary bedroom
- Features: Walk-In Closet
Primary bathroom
- Features: Shower Stall(s), Double Vanity, Tub, Walk-In Closet(s)
Dining room
- Features: Bar
Kitchen
- Features: Breakfast Area, Slab Counter, Kitchen Island, Stone Counters
Heating
- Central, Zoned
Cooling
- Central Air
Appliances
- Included: Free-Standing Gas Range, Free-Standing Refrigerator, Gas Cooktop, Range Hood, Ice Maker, Dishwasher, Disposal, Microwave, Wine Refrigerator, Dryer, Washer
- Laundry: Laundry Room, Upper Level, Inside, Inside Room
Features
- Flooring: Carpet, Laminate, Tile, Wood
- Has fireplace: No
Interior area
- Total interior livable area: 1,978 sqft
Video & virtual tour
Property
Parking
- Total spaces: 2
- Parking features: 24'+ Deep Garage, Alley Access, Covered, Garage Faces Side, Guest, Driveway
- Garage spaces: 2
- Has uncovered spaces: Yes
Features
- Stories: 2
- Has private pool: Yes
- Pool features: Membership Fee, In Ground, Community, Fenced
- Fencing: Fenced
Lot
- Size: 3,532.72 Square Feet
- Features: Landscape Front, Low Maintenance
Details
- Parcel number: 035581007000
- Zoning description: SFR
- Special conditions: Standard
Construction
Type & style
- Home type: SingleFamily
- Architectural style: Traditional,Farmhouse
- Property subtype: Single Family Residence
Materials
- Frame, See Remarks
- Foundation: Concrete, Slab
- Roof: Composition
Condition
- Year built: 2016
Details
- Builder name: Cal Atlantic
Utilities & green energy
- Sewer: Public Sewer
- Water: Meter on Site, Public
- Utilities for property: Public, Sewer In & Connected, Solar, Internet Available, Underground Utilities
Green energy
- Energy generation: Solar
Community & HOA
HOA
- Has HOA: Yes
- Amenities included: Barbecue, Pool, Clubhouse
- Services included: Pool
- HOA fee: $122 monthly
Location
- Region: Davis
Financial & listing details
- Price per square foot: $503/sqft
- Tax assessed value: $1,061,207
- Price range: $995K - $995K
- Date on market: 7/26/2025
- Road surface type: Paved Sidewalk