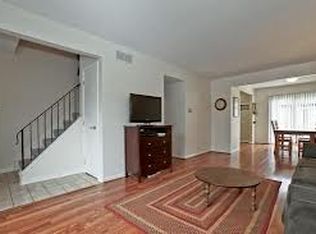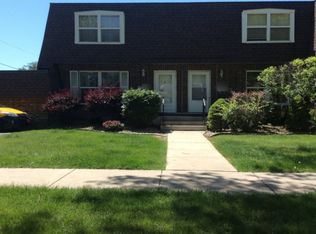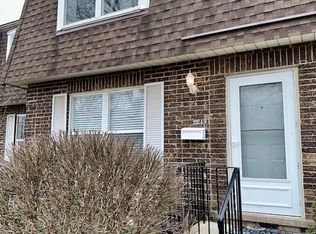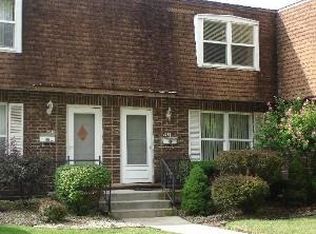Closed
$177,000
2248 Heather Rd, Homewood, IL 60430
2beds
1,300sqft
Townhouse, Single Family Residence
Built in 1972
-- sqft lot
$183,000 Zestimate®
$136/sqft
$2,136 Estimated rent
Home value
$183,000
$165,000 - $205,000
$2,136/mo
Zestimate® history
Loading...
Owner options
Explore your selling options
What's special
Welcome to this beautifully updated 2-bedroom, 1.5-bath, two-story townhome, ideally located across from a charming park. Whether you're just starting out or looking to downsize, this move-in-ready gem is waiting for you! Step inside the unit has been freshly painted, brand-new carpeting, and an updated kitchen. The master bedroom features two spacious closets, ensuring plenty of storage. The home also boasts newer windows, a recently installed sump pump, and a full, dry basement that's been professionally waterproofed with a transferable warranty-giving you peace of mind. Relax on the nice patio, stay comfortable year-round with a newer AC unit, and enjoy the convenience of an included washer and dryer. The detached 1-car garage is just steps away. Situated in the highly acclaimed Homewood-Flossmoor School District, this home is just a short walk to the Metra station and downtown Homewood. With nothing left to do but move in, this townhome offers great value in an unbeatable location. Schedule your tour today! **Being sold AS-IS.**
Zillow last checked: 8 hours ago
Listing updated: February 27, 2025 at 02:07pm
Listing courtesy of:
Carolyn Barnes (773)505-2132,
Real People Realty
Bought with:
Dionne Scott
Keller Williams Preferred Rlty
Source: MRED as distributed by MLS GRID,MLS#: 12212980
Facts & features
Interior
Bedrooms & bathrooms
- Bedrooms: 2
- Bathrooms: 2
- Full bathrooms: 1
- 1/2 bathrooms: 1
Primary bedroom
- Features: Flooring (Carpet)
- Level: Second
- Area: 225 Square Feet
- Dimensions: 15X15
Bedroom 2
- Features: Flooring (Carpet)
- Level: Second
- Area: 144 Square Feet
- Dimensions: 12X12
Dining room
- Features: Flooring (Wood Laminate)
- Level: Main
- Area: 100 Square Feet
- Dimensions: 10X10
Family room
- Level: Lower
- Area: 240 Square Feet
- Dimensions: 12X20
Kitchen
- Features: Flooring (Wood Laminate)
- Level: Main
- Area: 80 Square Feet
- Dimensions: 10X8
Laundry
- Level: Lower
- Area: 80 Square Feet
- Dimensions: 8X10
Living room
- Features: Flooring (Wood Laminate)
- Level: Main
- Area: 240 Square Feet
- Dimensions: 12X20
Heating
- Natural Gas
Cooling
- Central Air
Appliances
- Included: Range, Dishwasher, Refrigerator, Washer, Dryer
- Laundry: In Unit
Features
- Basement: Partially Finished,Full
Interior area
- Total structure area: 1,950
- Total interior livable area: 1,300 sqft
Property
Parking
- Total spaces: 1
- Parking features: On Site, Detached, Garage
- Garage spaces: 1
Accessibility
- Accessibility features: No Disability Access
Details
- Parcel number: 32061120361022
- Special conditions: None
Construction
Type & style
- Home type: Townhouse
- Property subtype: Townhouse, Single Family Residence
Materials
- Brick
Condition
- New construction: No
- Year built: 1972
Utilities & green energy
- Sewer: Public Sewer
- Water: Public
Community & neighborhood
Location
- Region: Homewood
HOA & financial
HOA
- Has HOA: Yes
- HOA fee: $270 monthly
- Services included: Insurance, Exterior Maintenance, Lawn Care, Scavenger, Snow Removal
Other
Other facts
- Listing terms: Cash
- Ownership: Condo
Price history
| Date | Event | Price |
|---|---|---|
| 2/27/2025 | Sold | $177,000-6.8%$136/sqft |
Source: | ||
| 2/8/2025 | Contingent | $189,900$146/sqft |
Source: | ||
| 1/7/2025 | Price change | $189,900-2.6%$146/sqft |
Source: | ||
| 11/19/2024 | Listed for sale | $194,900+128%$150/sqft |
Source: | ||
| 7/3/2001 | Sold | $85,500$66/sqft |
Source: Public Record Report a problem | ||
Public tax history
| Year | Property taxes | Tax assessment |
|---|---|---|
| 2023 | $3,410 +258.9% | $14,881 +48.4% |
| 2022 | $950 +10.1% | $10,026 |
| 2021 | $863 +10.5% | $10,026 |
Find assessor info on the county website
Neighborhood: 60430
Nearby schools
GreatSchools rating
- NAWillow SchoolGrades: PK-2Distance: 0.7 mi
- 7/10James Hart SchoolGrades: 6-8Distance: 1.6 mi
- 7/10Homewood-Flossmoor High SchoolGrades: 9-12Distance: 1.1 mi
Schools provided by the listing agent
- High: Homewood-Flossmoor High School
- District: 153
Source: MRED as distributed by MLS GRID. This data may not be complete. We recommend contacting the local school district to confirm school assignments for this home.
Get a cash offer in 3 minutes
Find out how much your home could sell for in as little as 3 minutes with a no-obligation cash offer.
Estimated market value$183,000
Get a cash offer in 3 minutes
Find out how much your home could sell for in as little as 3 minutes with a no-obligation cash offer.
Estimated market value
$183,000



