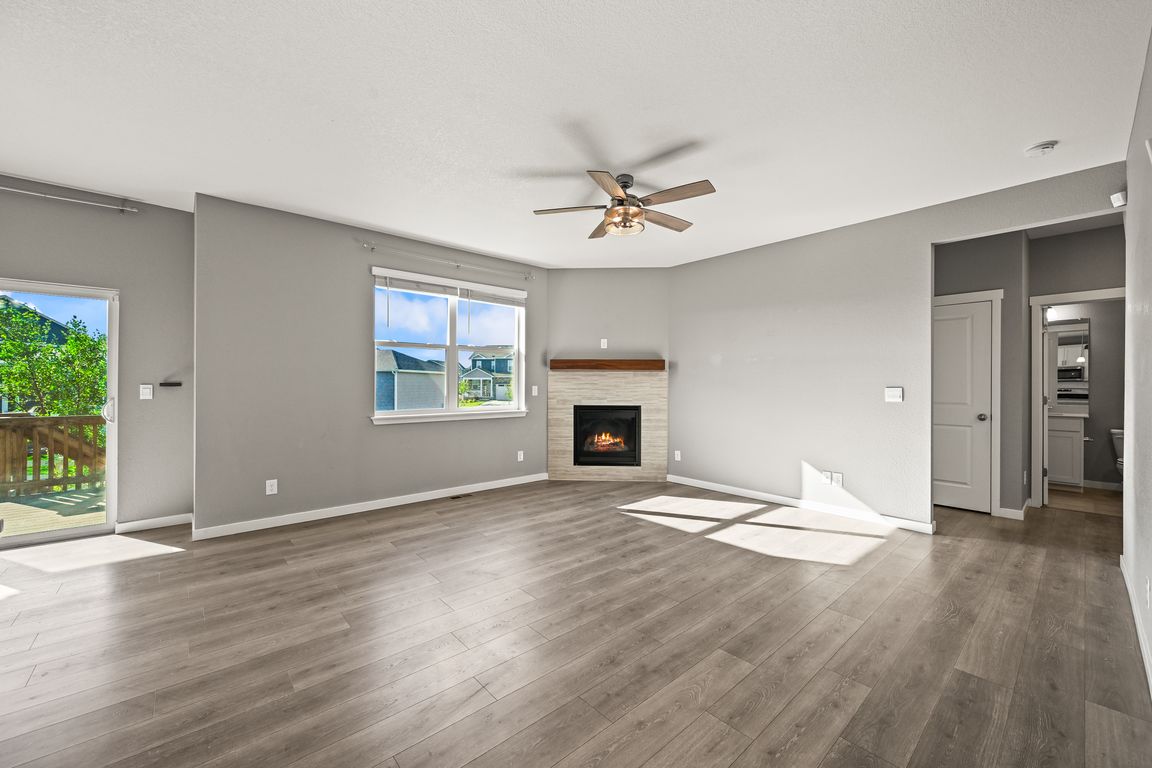
For salePrice cut: $10K (10/10)
$740,000
6beds
3,938sqft
2248 Rosette Lane, Castle Rock, CO 80104
6beds
3,938sqft
Single family residence
Built in 2020
10,193 sqft
3 Attached garage spaces
$188 price/sqft
$86 monthly HOA fee
What's special
Welcome home to this light and bright former D.R. Horton show home in Crystal Valley Ranch! Boasting contemporary finishes on a spacious lot with beautiful laminate hardwood floors, grand 10' ceilings, and a neutral palette that all seamlessly tie together the main living spaces. The open living and dining areas are ...
- 74 days |
- 737 |
- 44 |
Source: REcolorado,MLS#: 6858862
Travel times
Living Room
Kitchen
Primary Bedroom
Zillow last checked: 8 hours ago
Listing updated: October 10, 2025 at 06:34am
Listed by:
Landon Bellum 720-300-6242 LandonB@YourColoradoRealty.com,
RE/MAX Professionals,
The Griffith Home Team 303-726-0410,
RE/MAX Professionals
Source: REcolorado,MLS#: 6858862
Facts & features
Interior
Bedrooms & bathrooms
- Bedrooms: 6
- Bathrooms: 4
- Full bathrooms: 2
- 3/4 bathrooms: 2
- Main level bathrooms: 1
- Main level bedrooms: 1
Bedroom
- Description: Great Home Office Or Room For Guests
- Level: Main
Bedroom
- Description: Walk-In Closet
- Level: Upper
Bedroom
- Description: Walk-In Closet
- Level: Upper
Bedroom
- Level: Upper
Bedroom
- Description: Non-Conforming Basement Bedroom
- Level: Basement
Bathroom
- Level: Main
Bathroom
- Level: Upper
Bathroom
- Level: Basement
Other
- Description: Walk-In Closet, Ensuite Bath
- Level: Upper
Other
- Description: Ensuite Upgraded 4-Piece Bath
- Level: Upper
Den
- Level: Basement
Dining room
- Description: Laminate Hardwoods
- Level: Main
Family room
- Description: Gas Fireplace, Open Floorplan, Laminate Hardwoods
- Level: Main
Kitchen
- Description: Quartz, Center Island, White Cabinetry, Pantry, Eat-In, Ss Appliances
- Level: Main
Laundry
- Level: Upper
Loft
- Level: Upper
Office
- Description: Office / Flex Room In The Front Entryway
- Level: Main
Heating
- Forced Air, Natural Gas
Cooling
- Central Air
Appliances
- Included: Dishwasher, Disposal, Dryer, Microwave, Oven, Refrigerator, Washer
- Laundry: In Unit
Features
- Ceiling Fan(s), Eat-in Kitchen, Entrance Foyer, High Ceilings, Kitchen Island, Open Floorplan, Pantry, Quartz Counters, Smoke Free, Vaulted Ceiling(s), Walk-In Closet(s)
- Flooring: Carpet, Laminate, Tile
- Windows: Double Pane Windows
- Basement: Finished,Full,Sump Pump
- Number of fireplaces: 1
- Fireplace features: Family Room, Gas
Interior area
- Total structure area: 3,938
- Total interior livable area: 3,938 sqft
- Finished area above ground: 2,750
- Finished area below ground: 865
Video & virtual tour
Property
Parking
- Total spaces: 3
- Parking features: Concrete, Dry Walled, Oversized
- Attached garage spaces: 3
Features
- Levels: Two
- Stories: 2
- Patio & porch: Covered, Deck, Front Porch
- Exterior features: Private Yard
- Fencing: Full
Lot
- Size: 10,193 Square Feet
- Features: Landscaped, Master Planned, Sprinklers In Front, Sprinklers In Rear
Details
- Parcel number: R0602663
- Zoning: RES
- Special conditions: Standard
Construction
Type & style
- Home type: SingleFamily
- Property subtype: Single Family Residence
Materials
- Cement Siding, Other
Condition
- Year built: 2020
Details
- Builder name: D.R. Horton, Inc
Utilities & green energy
- Sewer: Public Sewer
- Water: Public
Community & HOA
Community
- Subdivision: Crystal Valley Ranch
HOA
- Has HOA: Yes
- Amenities included: Clubhouse, Fitness Center, Park, Playground, Pool, Tennis Court(s), Trail(s)
- HOA fee: $86 monthly
- HOA name: Crystal Valley Ranch Master Assoc.
- HOA phone: 303-232-9200
Location
- Region: Castle Rock
Financial & listing details
- Price per square foot: $188/sqft
- Tax assessed value: $736,288
- Annual tax amount: $3,758
- Date on market: 9/12/2025
- Listing terms: Cash,Conventional,FHA,VA Loan
- Exclusions: Seller's Personal Property
- Ownership: Individual
- Road surface type: Paved