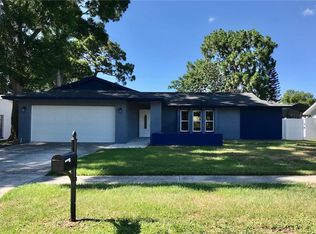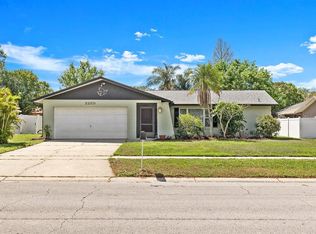Well MAINTAINED w/MAJOR 2019 UPDATES $50k Spent on FULL RENO of KITCHEN; BATHS; FLOORS; ELECTRIC PANEL; ALL INTERIOR DOORS; FRONT DOOR; SOLAR HYBRID WATER HEATER! Well Designed Quality Finishes All Around! Kitchen is Open Concept to Family Room, which Opens to Living Room (could easily combine living spaces or leave small wall to maintain slightly separated living spaces). Kitchen Offers a High Quality, Classic Style: Custom Cabinetry, Beautiful Granite, Striking Backsplash, Raised Ceiling w/Recessed Lights, Breakfast Bar, Eat in Space, Stainless Appliances - Storage Abounds! Living Space + All Bedrooms w/Wood Laminate Floors, Updated Tile in Kitchen/Hall/Baths. Bathrooms Fully Updated w/Raised Ceilings, Beautiful Wood Vanities, Tilework, Plumbing/Lighting Fixtures! PERFECT Location in Crux of Clearwater, Dunedin, Countryside- Enjoy all the Luxuries N. Pinellas offers! Minutes to Gulf Beaches & all Major Highways to Tampa, St. Pete, & Airports. Deed Restricted Woodgate III is a desirable Countryside Community! Desired School Districts! NON Evac/NON Flood Zone! *Roof 2008; HVAC 2010 w/coil replaced in 2019; Fiberglass Pool w/HUGE Lanai Installed in 2004! Pool was Refinished 2016 & Has NEW Variable Speed Motor! NEW Deep Well Pump! UPDATED Garage Door & Windows Throughout! Almost All Popcorn Ceiling Texture Removed (except LR/Hallway). Washer/Dryer incl, Nice Utility Space in Garage! Fully Fenced Yard, Enjoy Days/Nights Relaxing Poolside Living the Florida Lifestyle! Call TODAY - this one will NOT last long.
This property is off market, which means it's not currently listed for sale or rent on Zillow. This may be different from what's available on other websites or public sources.

