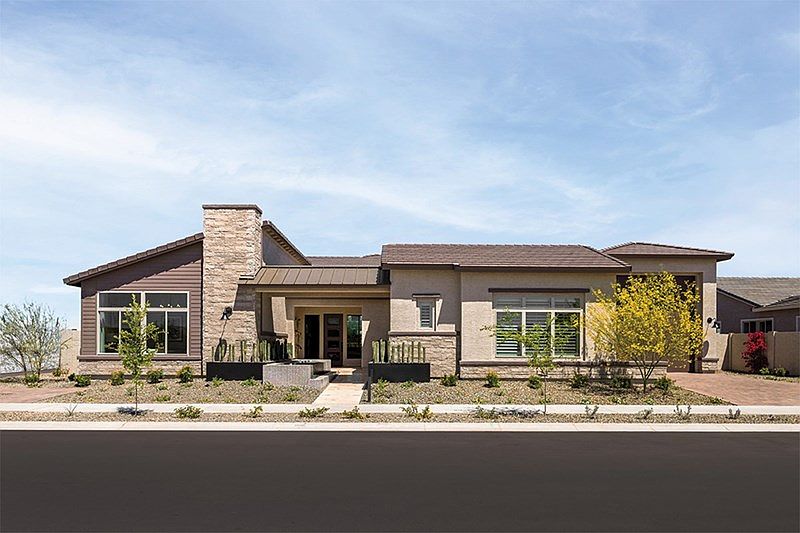Gorgeous 5 bed, 2 studies, dining, flexible media room and 5.5 bath, 4 car garage; beam at family room, 16' sliding glass door at family room; tiled super shower and freestanding soaking tub at owner's retreat; upgraded surfaces and flooring throughout; waterfall countertop at kitchen island; stainless GE Monogram appliances including 42'' built in refrigeraotr; 24'' wine/beverage cooler; 2x6 construction and extensive new home warranty.
New construction
Special offer
$1,639,272
22482 S 180th Pl, Queen Creek, AZ 85142
5beds
6baths
4,578sqft
Single Family Residence
Built in 2025
0.34 Acres Lot
$-- Zestimate®
$358/sqft
$121/mo HOA
What's special
Beam at family roomStainless ge monogram appliancesFreestanding soaking tubTiled super shower
Call: (520) 217-8793
- 170 days |
- 182 |
- 2 |
Zillow last checked: 7 hours ago
Listing updated: August 29, 2025 at 03:03pm
Listed by:
Clayton Denk 480-352-2584,
David Weekley Homes
Source: ARMLS,MLS#: 6855456

Travel times
Schedule tour
Select your preferred tour type — either in-person or real-time video tour — then discuss available options with the builder representative you're connected with.
Facts & features
Interior
Bedrooms & bathrooms
- Bedrooms: 5
- Bathrooms: 6
Heating
- ENERGY STAR Qualified Equipment, Natural Gas
Cooling
- Central Air, Ceiling Fan(s), ENERGY STAR Qualified Equipment, Programmable Thmstat
Appliances
- Included: Gas Cooktop
- Laundry: Engy Star (See Rmks)
Features
- High Speed Internet, Double Vanity, Eat-in Kitchen, Breakfast Bar, 9+ Flat Ceilings, No Interior Steps, Vaulted Ceiling(s), Kitchen Island, Pantry, Full Bth Master Bdrm, Separate Shwr & Tub
- Flooring: Carpet, Tile
- Windows: Double Pane Windows, ENERGY STAR Qualified Windows, Vinyl Frame
- Has basement: No
Interior area
- Total structure area: 4,578
- Total interior livable area: 4,578 sqft
Property
Parking
- Total spaces: 4
- Parking features: Garage Door Opener, Direct Access
- Garage spaces: 4
Features
- Stories: 1
- Patio & porch: Covered, Patio
- Exterior features: Private Yard
- Pool features: None
- Spa features: None
- Fencing: Block
Lot
- Size: 0.34 Acres
- Features: Sprinklers In Front, Desert Front, Auto Timer H2O Front
Details
- Parcel number: 30454339
Construction
Type & style
- Home type: SingleFamily
- Property subtype: Single Family Residence
Materials
- Stucco, Wood Frame, Painted, Stone
- Roof: Tile
Condition
- Under Construction
- New construction: Yes
- Year built: 2025
Details
- Builder name: DAVID WEEKLEY HOMES
- Warranty included: Yes
Utilities & green energy
- Sewer: Public Sewer
- Water: City Water
Green energy
- Energy efficient items: Energy Audit, Multi-Zones
Community & HOA
Community
- Features: Playground, Biking/Walking Path
- Subdivision: Tierra at Legado West
HOA
- Has HOA: Yes
- Services included: Maintenance Grounds
- HOA fee: $121 monthly
- HOA name: LEGADO HOA
- HOA phone: 480-768-4900
Location
- Region: Queen Creek
Financial & listing details
- Price per square foot: $358/sqft
- Annual tax amount: $40
- Date on market: 4/22/2025
- Cumulative days on market: 171 days
- Listing terms: Cash,Conventional,FHA,VA Loan
- Ownership: Fee Simple
About the community
PlaygroundGolfCourseParkGreenbelt
David Weekley Homes is now selling new construction homes in the Queen Creek, AZ, community of Tierra at Legado West! This beautiful community offers a variety of open-concept floor plans situated on spacious 100-foot homesites with gorgeous mountain views. Here, you'll discover the best in Design, Choice and Service from an Arizona home builder with more than 45 years of experience, and enjoy:RV garages and guest suites available; Over 20 acres of open space and trail network; Parks, play structures, sports lawns and covered ramada; Nearby outdoor recreation at Riparian Preserve at Water Ranch, Gilbert Regional Park, Sonoqui Wash Trail Trailhead and Queen Creek Wash Trail; Convenient to shopping, dining and entertainment, including Pecan Lake Entertainment, Queen Creek Marketplace and Queen Creek Village Center
Starting Rate As Low As 4.99%
Starting Rate As Low As 4.99%. Offer valid September, 10, 2025 to December, 10, 2025.Source: David Weekley Homes

