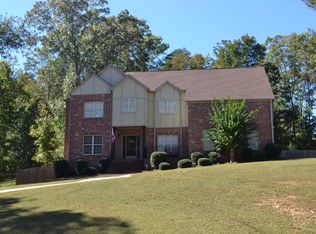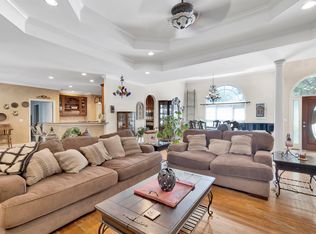Sold for $445,000 on 08/08/25
$445,000
22489 Iron Masters Loop, Mc Calla, AL 35111
4beds
3,084sqft
Single Family Residence
Built in 2003
0.63 Acres Lot
$453,200 Zestimate®
$144/sqft
$2,642 Estimated rent
Home value
$453,200
$399,000 - $512,000
$2,642/mo
Zestimate® history
Loading...
Owner options
Explore your selling options
What's special
From the moment you pull into Iron Masters Loop, you’ll feel it—this is home. This property offers the perfect balance of space, charm, and Southern comfort. What we absolutely love: The inground pool — this is the dream! A private backyard oasis that’s perfect for cooling off in the summer, hosting weekend pool parties, or enjoying quiet evening swims under the stars. It truly feels like a vacation in your own backyard. The location — McCalla gives you that quiet, tucked-away feel while still being close to shopping, schools, and interstates. It’s ideal for anyone who wants convenience without the chaos. The curb appeal — just imagine pulling into this driveway after a long day and instantly feeling relaxed. The potential — whether you’re a first-time buyer, a growing family, or someone looking to slow down and savor life, this property is ready to grow with you. In short: It’s not just a house. It’s a new chapter—and this one comes with a pool.
Zillow last checked: 8 hours ago
Listing updated: August 18, 2025 at 06:26pm
Listed by:
Magan Battle 205-745-5352,
Battle Realty & Company
Bought with:
Kendall Simpkins
Keller Williams Realty Vestavia
Source: GALMLS,MLS#: 21423235
Facts & features
Interior
Bedrooms & bathrooms
- Bedrooms: 4
- Bathrooms: 3
- Full bathrooms: 3
Primary bedroom
- Level: First
Bedroom 1
- Level: First
Bedroom 2
- Level: First
Bedroom 3
- Level: Basement
Primary bathroom
- Level: First
Bathroom 1
- Level: First
Dining room
- Level: First
Kitchen
- Features: Stone Counters, Breakfast Bar, Eat-in Kitchen, Pantry
- Level: First
Living room
- Level: First
Basement
- Area: 940
Heating
- Central
Cooling
- Central Air, Electric, Ceiling Fan(s)
Appliances
- Included: Dishwasher, Microwave, Refrigerator, Stove-Gas, Gas Water Heater
- Laundry: Electric Dryer Hookup, Sink, Washer Hookup, In Basement, Main Level, Laundry Closet, Laundry Room, Yes
Features
- Recessed Lighting, High Ceilings, Cathedral/Vaulted, Crown Molding, Smooth Ceilings, Soaking Tub, Linen Closet, Double Vanity, Sitting Area in Master, Tub/Shower Combo, Walk-In Closet(s)
- Flooring: Carpet, Hardwood, Tile
- Windows: Double Pane Windows
- Basement: Full,Finished,Daylight
- Attic: Pull Down Stairs,Walk-up,Yes
- Number of fireplaces: 1
- Fireplace features: Marble (FIREPL), Ventless, Living Room, Gas
Interior area
- Total interior livable area: 3,084 sqft
- Finished area above ground: 2,144
- Finished area below ground: 940
Property
Parking
- Total spaces: 2
- Parking features: Basement, Driveway, Off Street, On Street, Garage Faces Side
- Attached garage spaces: 2
- Has uncovered spaces: Yes
Features
- Levels: One
- Stories: 1
- Patio & porch: Covered, Screened, Patio, Porch Screened
- Has private pool: Yes
- Pool features: In Ground, Private
- Fencing: Fenced
- Has view: Yes
- View description: None
- Waterfront features: No
Lot
- Size: 0.63 Acres
- Features: Interior Lot, Few Trees, Subdivision
Details
- Additional structures: Storage
- Parcel number: 2603050001007.000
- Special conditions: N/A
Construction
Type & style
- Home type: SingleFamily
- Property subtype: Single Family Residence
Materials
- Brick Over Foundation, Other
- Foundation: Basement
Condition
- Year built: 2003
Utilities & green energy
- Sewer: Septic Tank
- Water: Public
- Utilities for property: Underground Utilities
Green energy
- Energy efficient items: Ridge Vent
Community & neighborhood
Community
- Community features: Street Lights, Walking Paths
Location
- Region: Mc Calla
- Subdivision: Furnace Creek
HOA & financial
HOA
- Has HOA: Yes
- HOA fee: $385 annually
- Amenities included: Other
Other
Other facts
- Road surface type: Paved
Price history
| Date | Event | Price |
|---|---|---|
| 8/8/2025 | Sold | $445,000-2.2%$144/sqft |
Source: | ||
| 7/29/2025 | Contingent | $455,000$148/sqft |
Source: | ||
| 7/19/2025 | Price change | $455,000-5.2%$148/sqft |
Source: | ||
| 6/27/2025 | Listed for sale | $480,000+20%$156/sqft |
Source: | ||
| 4/20/2022 | Sold | $400,000+6.7%$130/sqft |
Source: | ||
Public tax history
| Year | Property taxes | Tax assessment |
|---|---|---|
| 2024 | $914 +6.1% | $35,550 +5.8% |
| 2023 | $861 +15% | $33,590 |
| 2022 | $748 | -- |
Find assessor info on the county website
Neighborhood: 35111
Nearby schools
GreatSchools rating
- 4/10Lake View Elementary SchoolGrades: PK-5Distance: 2.7 mi
- 2/10Brookwood Middle SchoolGrades: 6-8Distance: 11.7 mi
- 3/10Brookwood High SchoolGrades: 9-12Distance: 13.2 mi
Schools provided by the listing agent
- Elementary: Lake View
- Middle: Brookwood
- High: Brookwood
Source: GALMLS. This data may not be complete. We recommend contacting the local school district to confirm school assignments for this home.
Get a cash offer in 3 minutes
Find out how much your home could sell for in as little as 3 minutes with a no-obligation cash offer.
Estimated market value
$453,200
Get a cash offer in 3 minutes
Find out how much your home could sell for in as little as 3 minutes with a no-obligation cash offer.
Estimated market value
$453,200

