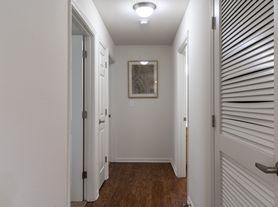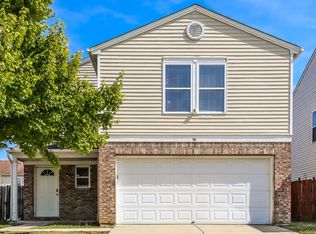*ESTIMATED TOTAL MONTHLY LEASING PRICE: $ 2,124.95
Actual Base Rent: $ 2,075.00
Filter Delivery: $5.00
Renters Insurance: $10.95
$1M Identify Protection, Credit Building, Resident Rewards, Move-In Concierge: $34.00
*The Estimated Total Monthly Leasing Price reflects the Base Rent plus our Resident Benefits Package, which includes required Renters Insurance, Move-In Concierge, $1M Identity Protection, Resident Rewards, Filter Delivery (where applicable), and Credit Building. Estimated Total Monthly Leasing Price does not include utilities or optional/conditional fees, such as: pet, utility service.
PROPERTY DESCRIPTION:
Step into this beautifully maintained 3 bedroom, 2.5 bathroom residence offering 2,264 sq ft of comfortable living space. Enjoy the warmth of gleaming laminate floors, fresh carpet, and tile throughout, all bathed in natural light. The spacious kitchen features ample cupboard and counter space, complete with appliancesperfect for everyday living and entertaining. Relax in one of two full bathrooms, one with a stand-up shower and the other with a bathtub for soaking. The expansive floor plan includes a large back deck ideal for outdoor gatherings, plus a two-car garage and driveway for convenience Located in a desirable neighborhood.
$0 DEPOSIT TERMS & CONDITIONS:
HomeRiver Group has partnered with Termwise to offer an affordable alternative to an upfront cash security deposit. Eligible residents can choose between paying an upfront security deposit or replacing it with an affordable Termwise monthly security deposit waiver fee.
BEWARE OF SCAMS:
HomeRiver Group does not advertise properties on Craigslist, LetGo, or other classified ad websites. If you suspect one of our properties has been fraudulently listed on these platforms, please notify HomeRiver Group immediately. All payments related to leasing with HomeRiver Group are made exclusively through our website. We never accept wire transfers or payments via Zelle, PayPal, or Cash App. All leasing information contained herein is deemed accurate but not guaranteed. Please note that changes may have occurred since the photographs were taken. Square footage is estimated.
$75.00 app fee/adult, a $250.00 administrative fee due at move-in. Tenants are responsible for utilities and yard care. Pets accepted case by case basis. $300 non refundable pet fee per pet, $25 mo/pet rent and pet screening fees. Breed restrictions apply
House for rent
$2,075/mo
2249 Blossom Dr, Greenwood, IN 46143
3beds
2,264sqft
Price may not include required fees and charges.
Single family residence
Available now
Cats, dogs OK
Central air
Hookups laundry
Attached garage parking
Forced air
What's special
Two-car garageLarge back deckGleaming laminate floorsSpacious kitchenFresh carpetStand-up shower
- 7 days
- on Zillow |
- -- |
- -- |
Travel times
Looking to buy when your lease ends?
Unlock a $400 renter bonus, plus up to a $600 savings match when you open a Foyer+ account.
Offers by Foyer; terms for both apply. Details on landing page.
Facts & features
Interior
Bedrooms & bathrooms
- Bedrooms: 3
- Bathrooms: 3
- Full bathrooms: 2
- 1/2 bathrooms: 1
Heating
- Forced Air
Cooling
- Central Air
Appliances
- Included: Dishwasher, Range Oven, Refrigerator, WD Hookup
- Laundry: Hookups
Features
- WD Hookup
- Flooring: Carpet, Hardwood, Tile
Interior area
- Total interior livable area: 2,264 sqft
Video & virtual tour
Property
Parking
- Parking features: Attached
- Has attached garage: Yes
- Details: Contact manager
Features
- Patio & porch: Deck
- Exterior features: Heating system: ForcedAir
- Fencing: Fenced Yard
Details
- Parcel number: 410508031116000030
Construction
Type & style
- Home type: SingleFamily
- Property subtype: Single Family Residence
Community & HOA
Location
- Region: Greenwood
Financial & listing details
- Lease term: 1 Year
Price history
| Date | Event | Price |
|---|---|---|
| 9/17/2025 | Listed for rent | $2,075$1/sqft |
Source: Zillow Rentals | ||
| 6/27/2025 | Sold | $244,900-2%$108/sqft |
Source: | ||
| 5/23/2025 | Pending sale | $249,900$110/sqft |
Source: | ||
| 5/20/2025 | Listed for sale | $249,900+108.4%$110/sqft |
Source: | ||
| 6/12/2012 | Sold | $119,900$53/sqft |
Source: | ||

