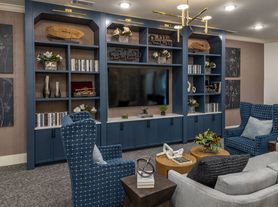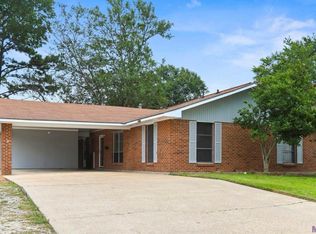Welcome to the Updated Cottage Home in the Southdowns area of Baton Rouge, LA. This move-in ready gem boasts 4 spacious bedrooms and 2 full bathrooms. The home is beautifully appointed with wood and ceramic flooring throughout, adding a touch of elegance and durability. The kitchen is a chef's dream, equipped with a stainless dishwasher, microwave, and refrigerator, along with a sleek black glass stove/oven. The quartz countertops and custom cabinetry add a modern touch to the space. The home also features ceiling fans for added comfort, and inside laundry connections for convenience. The fenced yard provides a private outdoor space, perfect for entertaining or simply enjoying the Louisiana weather. An outside storage space and a single car carport add to the practicality of this charming home. Experience the perfect blend of comfort and style in this Updated Cottage Home.
House for rent
$1,900/mo
2249 Edinburgh Ave, Baton Rouge, LA 70808
4beds
1,269sqft
Price may not include required fees and charges.
Single family residence
Available now
-- Pets
Ceiling fan
Hookups laundry
Covered parking
-- Heating
What's special
Single car carportOutside storage spaceFenced yardCustom cabinetryQuartz countertopsCeiling fansWood and ceramic flooring
- 4 days |
- -- |
- -- |
Travel times
Looking to buy when your lease ends?
Consider a first-time homebuyer savings account designed to grow your down payment with up to a 6% match & 3.83% APY.
Facts & features
Interior
Bedrooms & bathrooms
- Bedrooms: 4
- Bathrooms: 2
- Full bathrooms: 2
Cooling
- Ceiling Fan
Appliances
- Included: Dishwasher, Microwave, Range/Oven, Refrigerator, WD Hookup
- Laundry: Hookups
Features
- Ceiling Fan(s), WD Hookup
- Flooring: Wood
Interior area
- Total interior livable area: 1,269 sqft
Property
Parking
- Parking features: Covered
- Details: Contact manager
Features
- Exterior features: Custom Cabinetry, Floor Covering: Ceramic, Flooring: Ceramic, Flooring: Wood, Outside Storage, Quartz Countertops, Stainless Dishwaher
- Fencing: Fenced Yard
Details
- Parcel number: 00517690
Construction
Type & style
- Home type: SingleFamily
- Property subtype: Single Family Residence
Community & HOA
Location
- Region: Baton Rouge
Financial & listing details
- Lease term: Contact For Details
Price history
| Date | Event | Price |
|---|---|---|
| 10/25/2025 | Listed for rent | $1,900-13.6%$1/sqft |
Source: Zillow Rentals | ||
| 8/29/2025 | Sold | -- |
Source: | ||
| 7/29/2025 | Pending sale | $270,000$213/sqft |
Source: | ||
| 7/25/2025 | Listed for sale | $270,000-15.6%$213/sqft |
Source: | ||
| 7/23/2025 | Listing removed | $2,200$2/sqft |
Source: Zillow Rentals | ||

