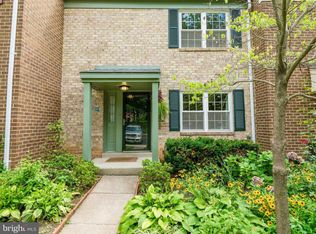Sold for $629,000
$629,000
2249 Gunsmith Sq, Reston, VA 20191
3beds
1,232sqft
Townhouse
Built in 1976
1,408 Square Feet Lot
$636,700 Zestimate®
$511/sqft
$2,759 Estimated rent
Home value
$636,700
$598,000 - $681,000
$2,759/mo
Zestimate® history
Loading...
Owner options
Explore your selling options
What's special
Welcome to this beautifully updated 3-level townhome offering 3–4 bedrooms and 2.5 baths, nestled in a peaceful, tree-lined setting. This move-in ready home features extensive upgrades throughout, providing modern comfort with timeless charm. Recent Updates Include: Kitchen Cabinets. Granite top. New SS refrigerator. New Carpets on 3rd Fl. Easy-clean new windows & sliding glass door Solid wood front entry door and Pella storm/screen door Recessed Lights in Living room & basement. Newer roof & gutters Fresh paint throughout Refinished hardwood floors Fully remodeled bathrooms (2.5 total) New light fixtures throughout Enjoy three fully finished levels with a spacious lower-level recreation room that walks out to a large private deck backing to serene wooded views. A storage shed offers added convenience RESTON ASSOCIATION AND SADDLERS OAKS CLUSTER AMENITIES INCLUDE: LAKES, BALL FIELDS, TENNIS COURTS, POOLS, PLAYGROUNDS, NATURE CENTERS & WALKING/JOGGING/BIKING TRAILS***ENJOY THE RESTON LIFESTYLE IN THIS TERRIFIC HOME!!
Zillow last checked: 8 hours ago
Listing updated: June 26, 2025 at 06:28am
Listed by:
Vikki Lee Bauer 703-231-5572,
AMPLUS REALTY, LLC.
Bought with:
Stephen Bilowus, 0225203842
Samson Properties
Source: Bright MLS,MLS#: VAFX2242544
Facts & features
Interior
Bedrooms & bathrooms
- Bedrooms: 3
- Bathrooms: 3
- Full bathrooms: 2
- 1/2 bathrooms: 1
- Main level bathrooms: 1
Primary bedroom
- Features: Ceiling Fan(s)
- Level: Upper
- Area: 182 Square Feet
- Dimensions: 14 x 13
Bedroom 2
- Level: Upper
- Area: 108 Square Feet
- Dimensions: 12 x 9
Bedroom 3
- Level: Upper
- Area: 81 Square Feet
- Dimensions: 9 x 9
Bedroom 4
- Features: Flooring - Carpet
- Level: Lower
Dining room
- Features: Flooring - HardWood
- Level: Main
- Area: 108 Square Feet
- Dimensions: 12 x 9
Kitchen
- Features: Granite Counters, Breakfast Bar, Flooring - HardWood, Kitchen - Electric Cooking, Pantry
- Level: Main
- Area: 99 Square Feet
- Dimensions: 9 x 11
Living room
- Features: Flooring - HardWood
- Level: Main
- Area: 198 Square Feet
- Dimensions: 18 x 11
Recreation room
- Features: Flooring - Carpet
- Level: Lower
Heating
- Forced Air, Heat Pump, Electric
Cooling
- Central Air, Ceiling Fan(s), Electric
Appliances
- Included: Microwave, Dryer, Washer, Exhaust Fan, Dishwasher, Disposal, Oven/Range - Electric, Refrigerator, Electric Water Heater
- Laundry: In Basement, Lower Level, Washer In Unit, Dryer In Unit
Features
- Ceiling Fan(s), Dining Area, Floor Plan - Traditional, Kitchen Island, Pantry, Upgraded Countertops, Walk-In Closet(s), Dry Wall
- Flooring: Ceramic Tile, Hardwood, Laminate, Carpet, Wood
- Doors: Insulated, Storm Door(s)
- Windows: Energy Efficient, Double Pane Windows, Insulated Windows, Screens, Vinyl Clad
- Basement: Full,Finished,Rear Entrance,Walk-Out Access,Exterior Entry,Windows
- Has fireplace: No
Interior area
- Total structure area: 1,232
- Total interior livable area: 1,232 sqft
- Finished area above ground: 1,232
Property
Parking
- Total spaces: 2
- Parking features: Parking Lot
Accessibility
- Accessibility features: None
Features
- Levels: Three
- Stories: 3
- Patio & porch: Deck
- Pool features: None
- Has view: Yes
- View description: Trees/Woods
Lot
- Size: 1,408 sqft
- Features: Backs to Trees
Details
- Additional structures: Above Grade
- Parcel number: 0261 14050015
- Zoning: 370
- Special conditions: Standard
Construction
Type & style
- Home type: Townhouse
- Architectural style: Colonial
- Property subtype: Townhouse
Materials
- Brick
- Foundation: Slab
- Roof: Shingle
Condition
- New construction: No
- Year built: 1976
- Major remodel year: 2021
Details
- Builder model: Foxcroft
Utilities & green energy
- Electric: Underground
- Sewer: Public Sewer
- Water: Public
- Utilities for property: Underground Utilities
Community & neighborhood
Location
- Region: Reston
- Subdivision: Saddler Oaks
HOA & financial
HOA
- Has HOA: Yes
- HOA fee: $410 quarterly
- Amenities included: Bike Trail, Common Grounds, Picnic Area, Tot Lots/Playground, Basketball Court, Baseball Field, Community Center, Jogging Path, Pool, Soccer Field, Tennis Court(s), Volleyball Courts
- Services included: Common Area Maintenance, Management, Reserve Funds, Road Maintenance, Snow Removal, Trash, Lawn Care Front, Maintenance Grounds, Pool(s)
- Association name: SADDLER OAKS CLUSTER ASSOCIATION
Other
Other facts
- Listing agreement: Exclusive Right To Sell
- Listing terms: Cash,Conventional
- Ownership: Fee Simple
- Road surface type: Black Top
Price history
| Date | Event | Price |
|---|---|---|
| 6/13/2025 | Sold | $629,000$511/sqft |
Source: | ||
| 5/25/2025 | Contingent | $629,000$511/sqft |
Source: | ||
| 5/22/2025 | Listed for sale | $629,000+28.4%$511/sqft |
Source: | ||
| 12/6/2021 | Sold | $490,000+1.2%$398/sqft |
Source: | ||
| 11/16/2021 | Pending sale | $484,000$393/sqft |
Source: | ||
Public tax history
| Year | Property taxes | Tax assessment |
|---|---|---|
| 2025 | $6,289 +5.1% | $522,780 +5.3% |
| 2024 | $5,982 +11% | $496,260 +8.2% |
| 2023 | $5,390 +1.2% | $458,560 +2.5% |
Find assessor info on the county website
Neighborhood: South Lakes Dr - Soapstone Dr
Nearby schools
GreatSchools rating
- 5/10Terraset Elementary SchoolGrades: PK-6Distance: 0.6 mi
- 6/10Hughes Middle SchoolGrades: 7-8Distance: 0.8 mi
- 6/10South Lakes High SchoolGrades: 9-12Distance: 0.8 mi
Schools provided by the listing agent
- Elementary: Terraset
- Middle: Hughes
- High: South Lakes
- District: Fairfax County Public Schools
Source: Bright MLS. This data may not be complete. We recommend contacting the local school district to confirm school assignments for this home.
Get a cash offer in 3 minutes
Find out how much your home could sell for in as little as 3 minutes with a no-obligation cash offer.
Estimated market value$636,700
Get a cash offer in 3 minutes
Find out how much your home could sell for in as little as 3 minutes with a no-obligation cash offer.
Estimated market value
$636,700
