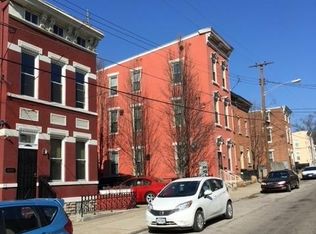This charming three-story house is perfect for families looking for a unique living space that offers both space and character. With three bedrooms and three baths, each floor features a full bathroom, making it perfect for a large family. The high ceilings and unique character of this home make it a standout from the rest. The spacious living room is perfect for entertaining guests, while the second floor boasts a master bedroom complete with a Jacuzzi tub. The cozy yard at the back of the house is perfect for relaxing and enjoying the sunshine. You'll love the natural light that floods in from the large windows throughout the home. The third story features two additional bedrooms, perfect for children or guests. The spacious kitchen and dining room are perfect for hosting family dinners and events. But the best part is the location! This house is located in a fantastic, quiet neighborhood within walking distance of Cincinnati's famous Findlay Market and Over-The-Rhine. You'll have access to some of the best restaurants, bars, and shops in the city. Don't miss out on this amazing opportunity to live in your dream home in a prime location! Renter responsible for gas, electric and water no smoking allowed
This property is off market, which means it's not currently listed for sale or rent on Zillow. This may be different from what's available on other websites or public sources.


