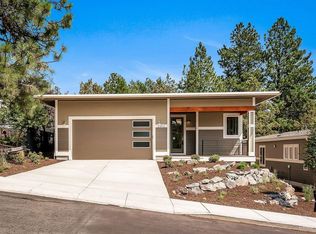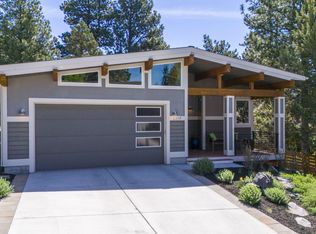Closed
$1,110,000
2249 NW 6th St, Bend, OR 97703
3beds
3baths
2,817sqft
Single Family Residence
Built in 1973
0.27 Acres Lot
$1,150,300 Zestimate®
$394/sqft
$4,478 Estimated rent
Home value
$1,150,300
$1.06M - $1.25M
$4,478/mo
Zestimate® history
Loading...
Owner options
Explore your selling options
What's special
Nestled amongst the pine trees in NW Bend on a 0.27-acre lot, this property offers the perfect blend of natural beauty, tranquility, and convenience. Close to downtown, parks, hiking trails, and everything Bend has to offer. The home's Sq ft includes a darling 392 sq ft permitted ADU, featuring 1 bedroom, 1 bath, kitchen and great room w/fireplace.
Inside the house you'll find a spacious living area with two fireplaces, a large wrap-around deck, and plenty of room to spread out in the summer. With 3 bedrooms plus an office, a finished basement with bonus/flex space, there's plenty of space for relaxation and entertainment. The home boasts beautiful oak floors, granite countertops, and stainless-steel appliances, including double ovens, a 2-3 car garage, and much, much more!
Outside, you'll love the beautiful landscaping and large RV parking area. Whether you're looking for additional income or multi-generational living, this is an excellent opportunity.
Zillow last checked: 8 hours ago
Listing updated: November 06, 2024 at 07:31pm
Listed by:
John L Scott Bend 541-317-0123
Bought with:
Cascade Hasson SIR
Source: Oregon Datashare,MLS#: 220162793
Facts & features
Interior
Bedrooms & bathrooms
- Bedrooms: 3
- Bathrooms: 3
Heating
- Forced Air, Hot Water, Natural Gas, Wood
Cooling
- Heat Pump
Appliances
- Included: Cooktop, Dishwasher, Disposal, Double Oven, Microwave, Refrigerator, Water Heater
Features
- Breakfast Bar, Built-in Features, Ceiling Fan(s), Granite Counters, Linen Closet, Primary Downstairs, Shower/Tub Combo, Tile Shower, Walk-In Closet(s)
- Flooring: Carpet, Hardwood, Tile
- Windows: Vinyl Frames, Wood Frames
- Has fireplace: Yes
- Fireplace features: Family Room, Gas, Living Room, Wood Burning
- Common walls with other units/homes: No Common Walls
Interior area
- Total structure area: 2,425
- Total interior livable area: 2,817 sqft
Property
Parking
- Total spaces: 3
- Parking features: Attached, Concrete, Driveway, Garage Door Opener, RV Access/Parking, Workshop in Garage
- Attached garage spaces: 3
- Has uncovered spaces: Yes
Features
- Levels: Two
- Stories: 2
- Patio & porch: Deck
- Exterior features: Fire Pit
- Has view: Yes
- View description: Neighborhood
Lot
- Size: 0.27 Acres
- Features: Landscaped, Rock Outcropping, Sprinkler Timer(s), Sprinklers In Front, Sprinklers In Rear
Details
- Additional structures: Greenhouse, Storage
- Parcel number: 101134
- Zoning description: RS
- Special conditions: Standard
Construction
Type & style
- Home type: SingleFamily
- Architectural style: Traditional
- Property subtype: Single Family Residence
Materials
- Frame
- Foundation: Stemwall
- Roof: Composition
Condition
- New construction: No
- Year built: 1973
Utilities & green energy
- Sewer: Public Sewer
- Water: Public
Community & neighborhood
Security
- Security features: Carbon Monoxide Detector(s), Smoke Detector(s)
Location
- Region: Bend
- Subdivision: Bend View
Other
Other facts
- Listing terms: Cash,Conventional,VA Loan
- Road surface type: Paved
Price history
| Date | Event | Price |
|---|---|---|
| 4/16/2025 | Listing removed | $2,350$1/sqft |
Source: Zillow Rentals | ||
| 3/16/2025 | Price change | $2,350+2.2%$1/sqft |
Source: Zillow Rentals | ||
| 3/7/2025 | Price change | $2,300-2.1%$1/sqft |
Source: Zillow Rentals | ||
| 3/4/2025 | Price change | $2,350-2.1%$1/sqft |
Source: Zillow Rentals | ||
| 2/24/2025 | Listed for rent | $2,400+2.1%$1/sqft |
Source: Zillow Rentals | ||
Public tax history
| Year | Property taxes | Tax assessment |
|---|---|---|
| 2024 | $7,149 +7.9% | $426,970 +6.1% |
| 2023 | $6,627 +4% | $402,470 |
| 2022 | $6,374 +16.7% | $402,470 +20.2% |
Find assessor info on the county website
Neighborhood: River West
Nearby schools
GreatSchools rating
- 9/10High Lakes Elementary SchoolGrades: K-5Distance: 1.7 mi
- 6/10Pacific Crest Middle SchoolGrades: 6-8Distance: 2.4 mi
- 10/10Summit High SchoolGrades: 9-12Distance: 2.2 mi
Schools provided by the listing agent
- Elementary: High Lakes Elem
- Middle: Pacific Crest Middle
- High: Summit High
Source: Oregon Datashare. This data may not be complete. We recommend contacting the local school district to confirm school assignments for this home.

Get pre-qualified for a loan
At Zillow Home Loans, we can pre-qualify you in as little as 5 minutes with no impact to your credit score.An equal housing lender. NMLS #10287.
Sell for more on Zillow
Get a free Zillow Showcase℠ listing and you could sell for .
$1,150,300
2% more+ $23,006
With Zillow Showcase(estimated)
$1,173,306

