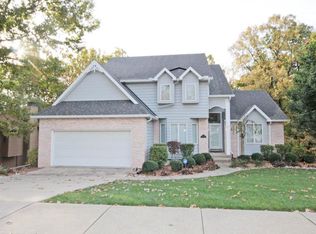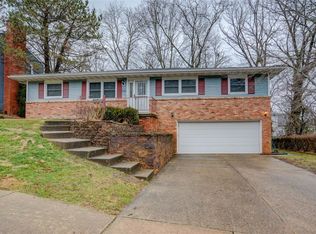Best home in the Franzy Addition! Professionally decorated throughout with an out of town designer. Stunning custom window treatments! Stereo surround. Professionally landscaped front to back with intricate terracing w/irrigation system and lighting. Owner says all newer flooring, paint, carpet, canned lighting, stainless kitchen appliances, etc. Upgraded water heater to 70 gallon and electric panel. Water Softening system. Monitored security system. Large decks span the rear of the house on the first and second floors. Deep walk-out lower level with wet bar, possible 5th bedroom, rec room and storage! Main floor laundry and master! Flat screen TVs in Living Room and Master stay.!
This property is off market, which means it's not currently listed for sale or rent on Zillow. This may be different from what's available on other websites or public sources.

