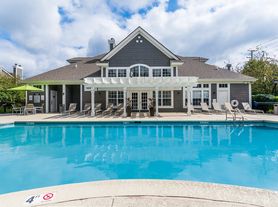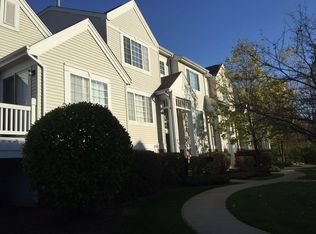Step into this light-filled and beautifully designed 2-bedroom, 2.5-bathroom townhome that perfectly blends style, comfort, and convenience. Enjoy peaceful open views with a waterview off to the side, complemented by a welcoming two-story foyer with 9-ft ceilings, a large coat closet, and a convenient powder room. The expansive two-story great room creates a bright and airy atmosphere, flowing seamlessly into the open-concept kitchen with abundant countertops and 42-inch cabinets. Upstairs, the guest bedroom includes its own private bath, while the spacious master suite features a remodeled luxury bathroom with a walk-in shower, dual vanities, and two-way shades. Added conveniences include a second-floor laundry room with washer and dryer, two linen closets, and a charming outdoor patio overlooking open space. With easy access to tollways, shopping, and dining, this home offers the perfect mix of comfort and location.A very good credit score (680+), good rental background. An Application & Credit Check is required for each person 18 years old & above. No Evictions or Judgments. Valid Proofs of Income: W-2 & 2 most recent check stubs, 1099 & 2 months of bank statements. No Co-Signers. and income 3x the rental income is required. Deposit 1.5X Times of Rent. Minimum 12 months lease term. Tenant pays for utilities, trash and sewer.
Townhouse for rent
$2,400/mo
2249 Sunrise Cir, Aurora, IL 60503
2beds
1,255sqft
Price may not include required fees and charges.
Townhouse
Available now
Central air
In unit laundry
2 Attached garage spaces parking
Natural gas, forced air
What's special
Charming outdoor patioOpen spaceOpen-concept kitchenTwo-story foyerPowder roomAbundant countertopsTwo-way shades
- 37 days |
- -- |
- -- |
Travel times
Looking to buy when your lease ends?
Consider a first-time homebuyer savings account designed to grow your down payment with up to a 6% match & a competitive APY.
Facts & features
Interior
Bedrooms & bathrooms
- Bedrooms: 2
- Bathrooms: 3
- Full bathrooms: 2
- 1/2 bathrooms: 1
Heating
- Natural Gas, Forced Air
Cooling
- Central Air
Appliances
- Included: Dishwasher, Disposal, Dryer, Microwave, Range, Refrigerator, Washer
- Laundry: In Unit, Upper Level, Washer Hookup
Features
- Cathedral Ceiling(s)
- Flooring: Laminate
Interior area
- Total interior livable area: 1,255 sqft
Property
Parking
- Total spaces: 2
- Parking features: Attached, Garage, Covered
- Has attached garage: Yes
- Details: Contact manager
Features
- Exterior features: Asphalt, Attached, Carbon Monoxide Detector(s), Cathedral Ceiling(s), Common Grounds, Flooring: Laminate, Garage, Garage Door Opener, Garage Owned, Garbage not included in rent, Heating system: Forced Air, Heating: Gas, Lot Features: Common Grounds, No Disability Access, No additional rooms, On Site, Patio, Roof Type: Asphalt, Screens, Sewage not included in rent, Upper Level, Washer Hookup
Details
- Parcel number: 0701063040731002
Construction
Type & style
- Home type: Townhouse
- Property subtype: Townhouse
Materials
- Roof: Asphalt
Condition
- Year built: 2002
Community & HOA
Location
- Region: Aurora
Financial & listing details
- Lease term: Contact For Details
Price history
| Date | Event | Price |
|---|---|---|
| 10/13/2025 | Listed for rent | $2,400$2/sqft |
Source: MRED as distributed by MLS GRID #12482456 | ||
| 10/13/2025 | Listing removed | $2,400$2/sqft |
Source: MRED as distributed by MLS GRID #12476404 | ||
| 9/16/2025 | Listed for rent | $2,400$2/sqft |
Source: MRED as distributed by MLS GRID #12472032 | ||
| 8/5/2025 | Sold | $271,000+0.3%$216/sqft |
Source: Public Record | ||
| 5/22/2023 | Sold | $270,100+1.9%$215/sqft |
Source: | ||

