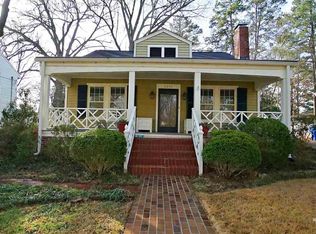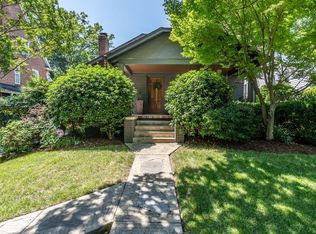Don't miss this Beautiful 4 bedroom 2.5 bath home in Bloomsbury/Five Points location- Walk to Five Points. One of Raleigh's most desirable streets. This home offers open floor plan with first floor master suite. Hardwoods up and down in most rooms and Tile in the bathrooms. Back yard just made for lazy afternoons on the Patio area. Seller has accepted an offer
This property is off market, which means it's not currently listed for sale or rent on Zillow. This may be different from what's available on other websites or public sources.

